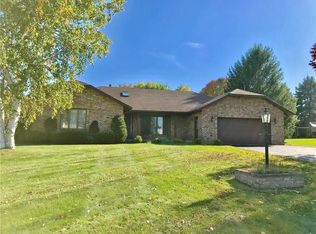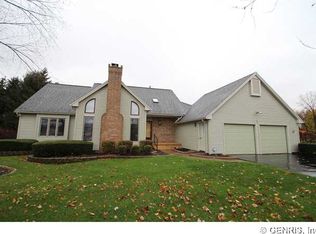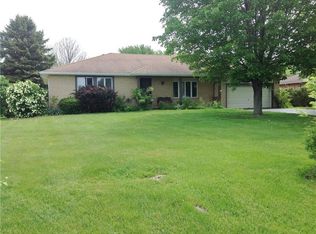RARE OPPORTUNITY! LOOKING FOR AN IN LAW OPTION? THIS GEM HAS A MASTER SUITE ON THE SECOND FLOOR WITH 2 OTHER BEDROOMS,SPA LIKE MASTER BATH,NEWLY UPDATED 2ND BATH,AND ON THE FIRST FLOOR HAS A BEDROOM/SITTING ROOM WITH ANOTHER FULL BATH FOR GUESTS OR INLAWS! FIRST FLOOR LAUNDRY,OPEN FLOOR PLAN,VAULTED CEILINGS,BEAUTIFUL YARD,NEWER ROOF AND MECHANICS AND TRULY READY TO MOVE IN! DECK WILL BE PAINTED AS SOON AS OUR WEATHER COOPERATES! HURRY! OPEN HOUSE CANCELLED HOME IS UNDER CONTRACT!!
This property is off market, which means it's not currently listed for sale or rent on Zillow. This may be different from what's available on other websites or public sources.


