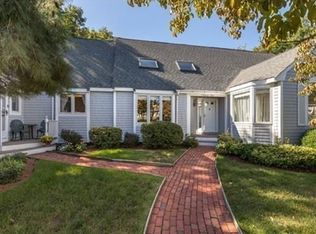Nestled on a cul-de-sac in the west side, this center entrance colonial home is looking for its new owner! This home boasts a master bedroom en suite, 3 additional bedrooms, updated kitchen, cathedral ceiling family room with fireplace, gas fireplace living room, dining room & eat-in kitchen. The unfinished basement offers space to add a play room or office. In the sought-after Vincent-Owen school district, you are just steps away from this newly built elementary school & playground. Filled with natural light, this hilltop setting offers peaceful wooded views from your deck. You will appreciate the private panoramic views of autumn colors & summer sunshine from the kitchen window, deck & bedrooms. Enjoy the sense of neighborhood living that this home offers. Lovingly cared for with many updates. Area amenities: Winchester Swim & Tennis Club, shopping, golf course & much more. Close to major highways & commuter rail. Just 10 miles north Boston, close to enjoy all the city offers!
This property is off market, which means it's not currently listed for sale or rent on Zillow. This may be different from what's available on other websites or public sources.
