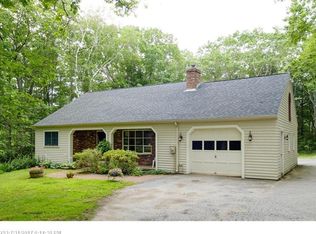Are you looking for PRIVACY? A location where nature abounds, there is peaceful serenity, walking & biking trails at nearby ponds, 4 seasons of picturesque landscape, colorful gardens & gardening, sitings of natures habitants & a short drive to beaches? Situated on 5.5+/- acres of land this home exudes curb appeal. It was tastefully designed with attention to detail. It provides lots of natural sunlight, 3 levels of finished living space, a very versatile floor plan that includes a 1st and 2nd floor master bedroom option, spacious rooms, an open concept chef's kitchen & dining area just made for entertaining, gleaming hardwood floors, den, french style doors that open to a great room with a complete must see WOW factor, a finished walkout lower level that includes a bank of windows for natural light & custom detailed cabinetry. The finished area would make a great family room, den, workout room, or a craft lover's dream space. It also includes another storage room or the possibility of another living space to suit, your needs. The 2 car detached garage allows for direct, first level entry without stairs. Commuters will love the easy access to Route 95 for travels to Boston, Portsmouth, Portland. Also super access to York's beaches & beach activities, Ogunquit, golfing, shopping, hospitals and lots of restaurants both fine dining and casual. Please see photo which include floor plans for all 3 levels. Please do not turn around in the driveway when doing a drive by. Also, this is a dead end road so to respect the neighbors privacy, please turn around on the road at the end 4 Silver Ridge Drive.**Covid 19 showing protocol in place to protect everyone.** Sellers have a trail camera for exterior viewing of deer, turkeys, etc.** There is not surveillance in the home.
This property is off market, which means it's not currently listed for sale or rent on Zillow. This may be different from what's available on other websites or public sources.

