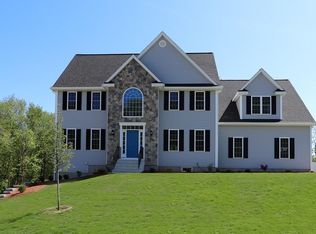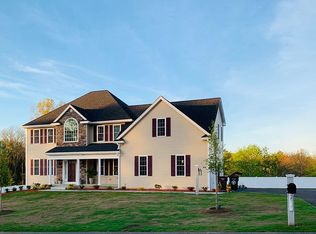Ready to move right in! Announcing Fieldstone Estates at Hudson! A Brand new cul de sac with only 10 homes sites. Well established local builders are crafting this exciting home with spacious country kitchen that features eat at center island, stainless appliances, granite counters and breakfast area with sliders to private deck. Kitchen is open to the family room with gas fireplace. Front formal dining room and two story foyer leads to squestered library, ideal for a home office or homework space. The second floor features 4 nicely sized bedrooms, laundry, large hall bathroom and spacious master suite with 2 walk in closets and master bath with tub, double vanities and step in tiled shower. Nice features and finishes in these high quality homes. Ideal setting on small cul de sac neighborhood with quick access to shopping, schools and highways.
This property is off market, which means it's not currently listed for sale or rent on Zillow. This may be different from what's available on other websites or public sources.

