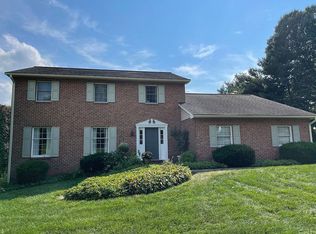One of kind custom contemporary home with attention to detail throughout. Situated on a picturesque lot overlooking farmland, you'll enjoy the best of both worlds: a country setting, but just minutes to Lancaster City. Spacious master suite with two walk-in closets, balcony and large master bath with whirlpool tub. Convenient laundry adjacent to master suite. The well appointed kitchen includes attractive granite counters with a tile backsplash, updated appliances with an induction cooktop. You'll love the low maintenance exterior with composite decking and vinyl railings. Comfortable lower level family room with gas fireplace and small bar with wine fridge. Enjoy this peaceful setting from the screened porch or nicely landscaped patio, complete with outdoor kitchen area with sink. 3 car garage and large storage shed. Economical geothermal HVAC system. Available for one lucky new owner! Includes 1-year HMS Home Warranty for buyer.
This property is off market, which means it's not currently listed for sale or rent on Zillow. This may be different from what's available on other websites or public sources.
