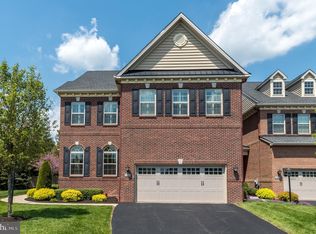No need to wait for a home to be built, when you can have this 4 year young carriage house in immaculate condition with a finished basement - for less than the price of new construction. This community is designed for minimum maintenance and maximum luxury for any lifestyle. An exclusive cul-de-sac of 10 distinctive carriage homes located minutes from the charming Doylestown Borough restaurants and shops. There is direct access to the 16 mile bike and hike system through historic Doylestown borough and Central Park! Home features a formal living and dining room as well as a 2 story great-room which opens to an island kitchen with upgraded granite counter tops, tile back splash and stainless steel appliances along with a separate breakfast room which brings you out to a brick patio. Perfect for gatherings large and small!! This 3 bedroom, 3 1/2 bath beauty includes three bedrooms on the second floor and an optional fourth bedroom OR IN-LAW/AUPAIR SUITE in the beautifully finished basement with egress window. The spacious owners suite with tray ceiling has three closets (including a walk-in) and spa like master bath with an enlarged shower, marble corner shelf and seat, 12 x 12 tile walls to ceiling, double bath vanities and private water-closet. Hall bath also includes upgraded tile and double bath vanities. HUGE second floor laundry room with utility sink, storage closet and much more. Other features include a 2 car garage, gas fireplace, 9' ceilings, stained oak staircase along with a poured concrete basement which is freshly finished. The basement is an open concept floor plan and could be anything you want it to be. It currently is used as a second family room, exercise room, bedroom with closet and study area. Basement includes a NEW full bathroom, storage room and additional storage closets. Lots of additional recessed lighting throughout home and ceiling fan pre-wire along with upgraded trim package. This gorgeous home is completed with hardwood flooring on the entire 1st floor. Backyard offers privacy and the owners wildflower garden is picture perfect and maintenance free. Enjoy this carefree lifestyle with exterior maintenance provided!! Perfect commuter location with easy access to 202, 611, 309 and Doylestown Train Station. Walking distance to Central Park. Located in the award winning Central Bucks School District. Schedule your private showing today!
This property is off market, which means it's not currently listed for sale or rent on Zillow. This may be different from what's available on other websites or public sources.

