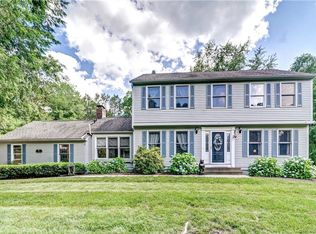Opportunity knocks to move into sought after Autumn Ridge subdivision. Classic four bedroom colonial with kitchen open to family room. Hardwood on most of first level, on stairs and upstairs hallway. Main level laundry. Look forward to cooking in your spacious kitchen with painted cabinets, pantry, granite counters, breakfast bar and breakfast nook and under cabinet lighting. Formal dining room with wainscoting located right off kitchen. Large formal living room. Kitchen opens to family room with cathedral ceiling, fireplace and sliders to a large deck. Updated powder room. Backyard fenced in - great for kids and dogs! Shed in side yard. Upstairs is the primary bedroom with 2 closets, and updated full bath. Three large bedrooms share an updated full bath. Ceiling fans in all the bedrooms. Interior recently painted, all new baseboard molding, new baseboard heat covers in living room and dining room, new light fixtures and ceiling fans, new fenced backyard, new wall AC unit in FR(4 window AC units also convey with property) new wainscoting and chair rail in dining room. Finished space in lower level perfect for working out, work at home or exercising. Commercial grade water filtration system. Huge lot almost 2 acres offers privacy and room for gardening. Shoreline living minutes to beaches, town green, shopping outlets, restaurants and highways. Don't wait - come and check this out today - quick closing possible!
This property is off market, which means it's not currently listed for sale or rent on Zillow. This may be different from what's available on other websites or public sources.

