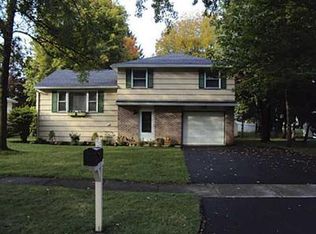Closed
$246,000
4 Silver Birch Dr, Rochester, NY 14624
3beds
1,104sqft
Single Family Residence
Built in 1969
0.27 Acres Lot
$257,700 Zestimate®
$223/sqft
$2,225 Estimated rent
Home value
$257,700
$242,000 - $276,000
$2,225/mo
Zestimate® history
Loading...
Owner options
Explore your selling options
What's special
This charming 3-bedroom, 1.5-bathroom ranch home has been thoughtfully upgraded with modern finishes and features. New plank vinyl flooring has been installed throughout the bedrooms, kitchen, dining room, and living room, offering a clean and stylish look. The kitchen has been completely revamped with brand-new cabinets, sink, fixtures, and countertops, making it the perfect space for cooking and entertaining. The basement has undergone soundproofing improvements, including new thicker panels in the ceiling and additional sound insulation above it, ensuring a quiet, peaceful space. New ceiling lights in the basement brighten up the area, ready for any use you choose. The home’s heating and cooling system has been upgraded with a new furnace and air conditioner, offering efficient and reliable comfort year-round. The interior has been freshly painted upstairs, giving it a clean, modern feel. Main bathroom has been updated with new fixtures, a new tub and surround, and a stylish sink. Additionally, the insulation has been upgraded to meet current codes with blown-in insulation, improving energy efficiency and comfort. Located near all the amenities you need—shopping, dining, schools, parks, and public transportation—this move-in-ready home is perfect for those looking for a fresh, updated living space in a convenient, sought-after location. Don’t miss out on this gem! Delayed Negotiations Monday 02/24 @ 11am
Zillow last checked: 8 hours ago
Listing updated: April 02, 2025 at 03:13am
Listed by:
Tiffany A. Hilbert 585-729-0583,
Keller Williams Realty Greater Rochester
Bought with:
Jenalee M Herb, 10301217143
Howard Hanna
Source: NYSAMLSs,MLS#: R1589029 Originating MLS: Rochester
Originating MLS: Rochester
Facts & features
Interior
Bedrooms & bathrooms
- Bedrooms: 3
- Bathrooms: 2
- Full bathrooms: 1
- 1/2 bathrooms: 1
- Main level bathrooms: 1
- Main level bedrooms: 3
Heating
- Gas, Forced Air
Cooling
- Central Air
Appliances
- Included: Dryer, Exhaust Fan, Electric Oven, Electric Range, Gas Water Heater, Refrigerator, Range Hood, Washer
- Laundry: In Basement
Features
- Eat-in Kitchen, Bedroom on Main Level, Main Level Primary
- Flooring: Luxury Vinyl
- Basement: Finished,Sump Pump
- Has fireplace: No
Interior area
- Total structure area: 1,104
- Total interior livable area: 1,104 sqft
Property
Parking
- Total spaces: 1
- Parking features: Attached, Garage
- Attached garage spaces: 1
Features
- Levels: One
- Stories: 1
- Patio & porch: Patio
- Exterior features: Blacktop Driveway, Fence, Patio
- Fencing: Partial
Lot
- Size: 0.27 Acres
- Dimensions: 80 x 150
- Features: Rectangular, Rectangular Lot, Residential Lot
Details
- Parcel number: 2626001190900001004000
- Special conditions: Standard
Construction
Type & style
- Home type: SingleFamily
- Architectural style: Ranch
- Property subtype: Single Family Residence
Materials
- Blown-In Insulation, Composite Siding, Copper Plumbing
- Foundation: Block
- Roof: Asphalt
Condition
- Resale
- Year built: 1969
Utilities & green energy
- Electric: Circuit Breakers
- Sewer: Connected
- Water: Connected, Public
- Utilities for property: Cable Available, High Speed Internet Available, Sewer Connected, Water Connected
Community & neighborhood
Location
- Region: Rochester
- Subdivision: White Oaks Resub
Other
Other facts
- Listing terms: Cash,Conventional,FHA,VA Loan
Price history
| Date | Event | Price |
|---|---|---|
| 3/25/2025 | Sold | $246,000+23.1%$223/sqft |
Source: | ||
| 2/25/2025 | Pending sale | $199,900$181/sqft |
Source: | ||
| 2/25/2025 | Contingent | $199,900$181/sqft |
Source: | ||
| 2/18/2025 | Listed for sale | $199,900+32.4%$181/sqft |
Source: | ||
| 10/27/2021 | Sold | $151,000+20.9%$137/sqft |
Source: | ||
Public tax history
| Year | Property taxes | Tax assessment |
|---|---|---|
| 2024 | -- | $131,000 |
| 2023 | -- | $131,000 |
| 2022 | -- | $131,000 |
Find assessor info on the county website
Neighborhood: 14624
Nearby schools
GreatSchools rating
- 5/10Walt Disney SchoolGrades: K-5Distance: 1.6 mi
- 5/10Gates Chili Middle SchoolGrades: 6-8Distance: 0.4 mi
- 4/10Gates Chili High SchoolGrades: 9-12Distance: 0.3 mi
Schools provided by the listing agent
- District: Gates Chili
Source: NYSAMLSs. This data may not be complete. We recommend contacting the local school district to confirm school assignments for this home.
