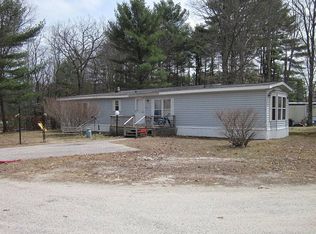Well-maintained Marlette mobile home in a small coop park with low park rent of only $240 per month. This bright and sunny home features an eat-in kitchen with an island and lots of cabinets and counter space. Master bedroom suite with walk-in closet and full bath. Beautiful laminate flooring throughout. 8x12 deck. Great lot backing up to woods. Convenient location off Milton Road with easy access to Route 16 and all major routes.
This property is off market, which means it's not currently listed for sale or rent on Zillow. This may be different from what's available on other websites or public sources.
