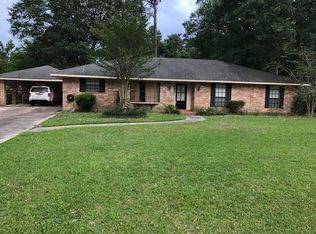Closed
Price Unknown
4 Silman Ave, Hammond, LA 70401
3beds
2,106sqft
Single Family Residence
Built in 1975
0.43 Acres Lot
$-- Zestimate®
$--/sqft
$1,674 Estimated rent
Home value
Not available
Estimated sales range
Not available
$1,674/mo
Zestimate® history
Loading...
Owner options
Explore your selling options
What's special
Location! Location! Location! This home is conveniently located close to SLU Lab School, two interstates, and downtown Hammond. This custom built home has granite countertops and laminate and tile flooring throughout the home. The 4th bedroom was turned into a walk-in closet adjoining the primary bathroom. A little TLC can make this house a home. Call for your appointment today.
Zillow last checked: 8 hours ago
Listing updated: July 09, 2025 at 01:14pm
Listed by:
Monica Cunningham 985-969-0544,
NextHome Real Estate Professionals
Bought with:
David Tucker
NextHome Real Estate Professionals
Source: GSREIN,MLS#: 2488821
Facts & features
Interior
Bedrooms & bathrooms
- Bedrooms: 3
- Bathrooms: 2
- Full bathrooms: 2
Primary bedroom
- Level: Lower
- Dimensions: 15x12
Bedroom
- Level: Lower
- Dimensions: 11x12
Bedroom
- Level: Lower
- Dimensions: 11.6x11
Bedroom
- Level: Lower
- Dimensions: 12x12
Breakfast room nook
- Level: Lower
- Dimensions: 10x10
Den
- Level: Lower
- Dimensions: 15x17
Kitchen
- Level: Lower
- Dimensions: 10x15
Laundry
- Level: Lower
- Dimensions: 5.9x9.2
Living room
- Level: Lower
- Dimensions: 18x22
Heating
- Central
Cooling
- Central Air
Appliances
- Included: Dishwasher, Disposal, Microwave, Oven, Range
Features
- Ceiling Fan(s), Cable TV
- Has fireplace: No
- Fireplace features: None
Interior area
- Total structure area: 2,106
- Total interior livable area: 2,106 sqft
Property
Parking
- Parking features: Carport, Two Spaces
- Has carport: Yes
Features
- Levels: One
- Stories: 1
Lot
- Size: 0.43 Acres
- Dimensions: 125 x 150
- Features: City Lot, Rectangular Lot
Details
- Parcel number: 0
- Special conditions: Real Estate Owned
Construction
Type & style
- Home type: SingleFamily
- Architectural style: Ranch
- Property subtype: Single Family Residence
Materials
- Brick
- Foundation: Slab
- Roof: Shingle
Condition
- Excellent
- Year built: 1975
Utilities & green energy
- Sewer: Public Sewer
- Water: Public
Community & neighborhood
Location
- Region: Hammond
- Subdivision: Whitmar Acres
Price history
| Date | Event | Price |
|---|---|---|
| 7/8/2025 | Sold | -- |
Source: | ||
| 6/6/2025 | Pending sale | $210,000$100/sqft |
Source: | ||
| 6/6/2025 | Contingent | $210,000$100/sqft |
Source: | ||
| 6/2/2025 | Listed for sale | $210,000-6.7%$100/sqft |
Source: | ||
| 5/8/2025 | Sold | -- |
Source: Public Record | ||
Public tax history
| Year | Property taxes | Tax assessment |
|---|---|---|
| 2024 | $429 +2.2% | $12,677 +1.3% |
| 2023 | $419 | $12,517 |
| 2022 | $419 +0.1% | $12,517 |
Find assessor info on the county website
Neighborhood: 70401
Nearby schools
GreatSchools rating
- 4/10Greenville Park Leadership AcademyGrades: 4-8Distance: 2 mi
- 4/10Hammond High Magnet SchoolGrades: 9-12Distance: 5.5 mi
- 4/10Woodland Park Elementary Magnet SchoolGrades: PK-3Distance: 2.4 mi
Schools provided by the listing agent
- Elementary: Please
Source: GSREIN. This data may not be complete. We recommend contacting the local school district to confirm school assignments for this home.
