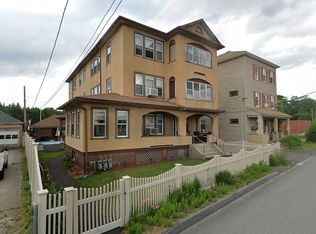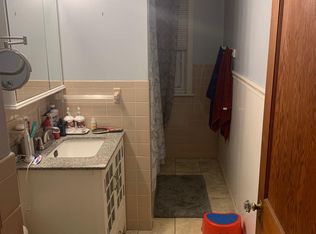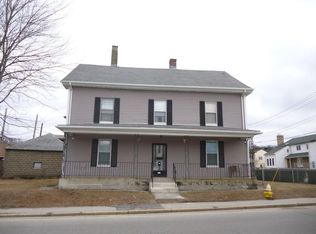Sold for $400,000
$400,000
4 Short St, Worcester, MA 01604
6beds
2,952sqft
MultiFamily
Built in 1907
-- sqft lot
$622,500 Zestimate®
$136/sqft
$2,244 Estimated rent
Home value
$622,500
$566,000 - $679,000
$2,244/mo
Zestimate® history
Loading...
Owner options
Explore your selling options
What's special
Don't miss this 3-family property located in a highly desirable area of the city within close proximity to the Mass Pike and major routes! The 2nd and 3rd floors are in great condition and currently rented. Each unit has the same layout consisting of 2 bedrooms, a full bath, living room, and a kitchen. Units 2 & 3 both have in unit gas heating system which have been recently updated. The first floor does need some cosmetic updates to make it in similar condition to the other two move-in ready units. A large side yard, paved driveway and plenty of off-street parking complete the package of this great multi family home!
Facts & features
Interior
Bedrooms & bathrooms
- Bedrooms: 6
- Bathrooms: 3
- Full bathrooms: 3
Heating
- Forced air, Gas
Appliances
- Included: Refrigerator
Features
- Flooring: Tile, Carpet, Concrete, Laminate, Linoleum / Vinyl
Interior area
- Total interior livable area: 2,952 sqft
Property
Parking
- Parking features: Garage - Attached
Features
- Exterior features: Vinyl
Lot
- Size: 6,534 sqft
Details
- Parcel number: WORCM34B08AL00025
Construction
Type & style
- Home type: MultiFamily
Materials
- brick
- Roof: Asphalt
Condition
- Year built: 1907
Community & neighborhood
Location
- Region: Worcester
Other
Other facts
- Amenities: Public Transportation, Shopping, Medical Facility, Laundromat, Bike Path, Highway Access, Public School, Walk/Jog Trails
- App Dscrp 1: Range, Refrigerator
- App Dscrp 2: Range, Refrigerator
- Basement Feature: Full, Concrete Floor, Interior Access, Sump Pump, Unfinished Basement
- Construction: Frame
- Exterior: Vinyl
- Flooring: Vinyl, Wall To Wall Carpet, Tile, Laminate
- Foundation: Fieldstone, Concrete Block
- Hea Dscrp 1: Gas, Unit Control
- Hea Dscrp 2: Gas, Unit Control
- Hot Water: Natural Gas, Electric
- Ife Dscrp 1: Cable Tv Available, Wall To Wall Carpet, Ceiling Fans, Balcony/Deck, Tile Floor, Bathroom With Tub & Shower
- Ife Dscrp 2: Cable Tv Available, Ceiling Fans, Balcony/Deck, Wall To Wall Carpet, Tile Floor, Bathroom With Tub & Shower
- Lot Description: Paved Drive, Level, Corner
- Rms Dscrp 1: Living Room, Kitchen
- Rms Dscrp 2: Living Room, Kitchen
- Roof Material: Asphalt/Fiberglass Shingles
- Terms Feature: Contract For Deed
- Energy Features: Insulated Windows, Insulated Doors
- App Dscrp 3: Range, Refrigerator
- Exterior Features: Porch, Deck, Gutters
- Hea Dscrp 3: Gas, Unit Control
- Ife Dscrp 3: Cable Tv Available, Ceiling Fans, Wall To Wall Carpet, Bathroom With Tub & Shower, Tile Floor, Balcony/Deck
- Rms Dscrp 3: Living Room, Kitchen
- Utility Connections: For Gas Range
- Year Round: Yes
- Electric Feature: 200 Amps
- Mf Type: 3 Family - 3 Units Up/Down
Price history
| Date | Event | Price |
|---|---|---|
| 2/21/2024 | Sold | $400,000+23.1%$136/sqft |
Source: Public Record Report a problem | ||
| 12/19/2019 | Listing removed | $324,900$110/sqft |
Source: Lamacchia Realty, Inc. #72587828 Report a problem | ||
| 11/25/2019 | Listed for sale | $324,900$110/sqft |
Source: Lamacchia Realty, Inc. #72587828 Report a problem | ||
| 11/25/2019 | Pending sale | $324,900$110/sqft |
Source: Lamacchia Realty, Inc. #72587828 Report a problem | ||
| 11/2/2019 | Listed for sale | $324,900$110/sqft |
Source: Lamacchia Realty, Inc. #72587828 Report a problem | ||
Public tax history
| Year | Property taxes | Tax assessment |
|---|---|---|
| 2025 | $6,739 +7.2% | $510,900 +11.7% |
| 2024 | $6,287 +4.9% | $457,200 +9.4% |
| 2023 | $5,991 +15.1% | $417,800 +22.1% |
Find assessor info on the county website
Neighborhood: 01604
Nearby schools
GreatSchools rating
- 4/10Rice Square SchoolGrades: K-6Distance: 0.2 mi
- 3/10Worcester East Middle SchoolGrades: 7-8Distance: 0.7 mi
- 1/10North High SchoolGrades: 9-12Distance: 1 mi
Get a cash offer in 3 minutes
Find out how much your home could sell for in as little as 3 minutes with a no-obligation cash offer.
Estimated market value$622,500
Get a cash offer in 3 minutes
Find out how much your home could sell for in as little as 3 minutes with a no-obligation cash offer.
Estimated market value
$622,500


