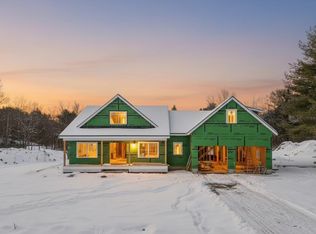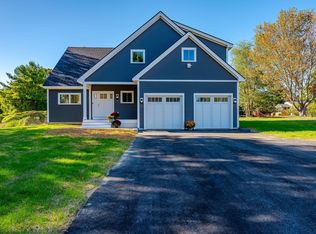Closed
$1,171,450
4 Shipping Lane, Eliot, ME 03903
3beds
2,510sqft
Single Family Residence
Built in 2024
1.02 Acres Lot
$1,178,300 Zestimate®
$467/sqft
$4,156 Estimated rent
Home value
$1,178,300
$1.06M - $1.31M
$4,156/mo
Zestimate® history
Loading...
Owner options
Explore your selling options
What's special
If you're searching for new construction in Eliot, Maine, take a look at this nearly finished, stunning home. It features 3 bedrooms, 2.5 bathrooms, and sits on over an acre of land in a desirable location. The main floor offers an open-concept kitchen, dining, and living area, plus a powder room, laundry room, and mudroom. The primary suite is also conveniently located on this level. The second-floor houses two large bedrooms, a full bathroom, an office (or an additional bedroom), and a substantial bonus room that could be converted into an additional ensuite. This home could support 5 bedrooms and 3 1/2 bathrooms with optional upgrades.
The high-quality construction and premium finishes are apparent throughout the home.
Outside, a large level yard, covered porches in the front and back of the home, provide plenty of space for outdoor enjoyment and entertaining.
This is all situated in an ideal location: less than one mile to Eliot's Boat Basin, a public boat launch and pavilion; less than three miles to Kittery Foreside; less than four miles to downtown Portsmouth and the Naval Shipyard; and less than sixty miles to both Portland and Boston. Truly a commuter's dream location!
Be sure to visit the open house on Saturday, October 12th, from 10 am to Noon.
Zillow last checked: 8 hours ago
Listing updated: March 17, 2025 at 01:42pm
Listed by:
Parmley Properties
Bought with:
Keller Williams Coastal and Lakes & Mountains Realty
Source: Maine Listings,MLS#: 1606266
Facts & features
Interior
Bedrooms & bathrooms
- Bedrooms: 3
- Bathrooms: 3
- Full bathrooms: 2
- 1/2 bathrooms: 1
Primary bedroom
- Features: Suite, Walk-In Closet(s)
- Level: First
Bedroom 2
- Level: Second
Bedroom 3
- Level: Second
Bonus room
- Level: Second
Dining room
- Features: Informal
- Level: First
Kitchen
- Features: Kitchen Island, Pantry
- Level: First
Living room
- Features: Cathedral Ceiling(s), Gas Fireplace
- Level: First
Office
- Level: Second
Heating
- Direct Vent Furnace, Forced Air, Zoned
Cooling
- Central Air
Features
- 1st Floor Primary Bedroom w/Bath, Pantry, Shower, Storage, Walk-In Closet(s)
- Flooring: Tile, Vinyl, Wood
- Basement: Bulkhead,Interior Entry,Full,Unfinished
- Number of fireplaces: 1
Interior area
- Total structure area: 2,510
- Total interior livable area: 2,510 sqft
- Finished area above ground: 2,510
- Finished area below ground: 0
Property
Parking
- Total spaces: 2
- Parking features: Gravel, 1 - 4 Spaces, Garage Door Opener
- Attached garage spaces: 2
Features
- Patio & porch: Porch
- Has view: Yes
- View description: Scenic
- Body of water: Piscataqua River
Lot
- Size: 1.02 Acres
- Features: Near Public Beach, Near Turnpike/Interstate, Near Town, Corner Lot, Cul-De-Sac, Level, Landscaped
Details
- Parcel number: ELIOM6B44L1
- Zoning: VD
- Other equipment: Internet Access Available
Construction
Type & style
- Home type: SingleFamily
- Architectural style: Cape Cod
- Property subtype: Single Family Residence
Materials
- Wood Frame, Vinyl Siding
- Roof: Shingle
Condition
- New Construction
- New construction: Yes
- Year built: 2024
Utilities & green energy
- Electric: Circuit Breakers
- Sewer: Public Sewer
- Water: Public
Community & neighborhood
Location
- Region: Eliot
Price history
| Date | Event | Price |
|---|---|---|
| 3/14/2025 | Sold | $1,171,450+6.6%$467/sqft |
Source: | ||
| 10/28/2024 | Pending sale | $1,099,000$438/sqft |
Source: | ||
| 10/8/2024 | Listed for sale | $1,099,000+0.9%$438/sqft |
Source: | ||
| 8/9/2024 | Listing removed | -- |
Source: | ||
| 11/7/2023 | Listed for sale | $1,089,000$434/sqft |
Source: | ||
Public tax history
| Year | Property taxes | Tax assessment |
|---|---|---|
| 2024 | $5,506 +2.2% | $464,600 +5.7% |
| 2023 | $5,386 | $439,700 |
Find assessor info on the county website
Neighborhood: South Eliot
Nearby schools
GreatSchools rating
- 9/10Eliot Elementary SchoolGrades: PK-3Distance: 1 mi
- 8/10Marshwood Middle SchoolGrades: 6-8Distance: 3.1 mi
- 9/10Marshwood High SchoolGrades: 9-12Distance: 6.3 mi

Get pre-qualified for a loan
At Zillow Home Loans, we can pre-qualify you in as little as 5 minutes with no impact to your credit score.An equal housing lender. NMLS #10287.
Sell for more on Zillow
Get a free Zillow Showcase℠ listing and you could sell for .
$1,178,300
2% more+ $23,566
With Zillow Showcase(estimated)
$1,201,866
