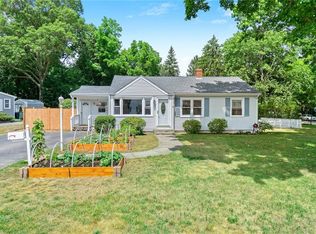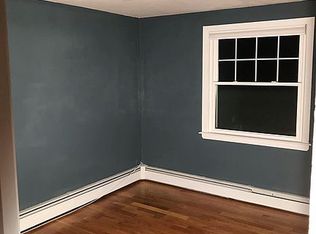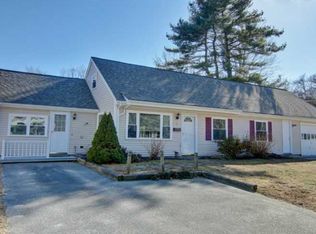Sold for $555,000
$555,000
4 Sherbrooke Rd, Barrington, RI 02806
4beds
1,440sqft
Single Family Residence
Built in 1950
10,454.4 Square Feet Lot
$569,300 Zestimate®
$385/sqft
$3,747 Estimated rent
Home value
$569,300
$512,000 - $632,000
$3,747/mo
Zestimate® history
Loading...
Owner options
Explore your selling options
What's special
Lovely 4 bedroom, storybook Cape Cape nestled in the serene Primrose neighborhood of desirable Barrington. This well-maintained home boasts an open-concept floor plan perfect for living and entertaining. The bright and airy first floor, with new vinyl plank flooring throughout, leads to a primary bedroom complete with an en-suite. The home also features a brand new gas Navien heating system, remodeled bathroom, upgraded 200 amp electric, new lighting fixtures, and dual mini splits for cooling and supplemental heating. The eat-in kitchen has lots of storage cabinets, stainless steel appliances, and leads to a spacious mudroom. The upstairs provides two additional bedrooms with original hardwood flooring and wonderful built-ins. Besides charm and functionality, and so many wonderful features, this home also features a backyard that abuts Town-owned land for added privacy and tranquility. Conveniently located near private and public schools, parks within walking distance, golf courses, commuter bus routes, major commerce and highways, and easy access to everything you need. Call today for your private showing.
Zillow last checked: 8 hours ago
Listing updated: June 19, 2025 at 08:51pm
Listed by:
Hanne LeBlanc 401-241-6306,
Keller Williams Coastal
Bought with:
Colleen Mercurio, RES.0045167
Redfin Corporation
Source: StateWide MLS RI,MLS#: 1384478
Facts & features
Interior
Bedrooms & bathrooms
- Bedrooms: 4
- Bathrooms: 2
- Full bathrooms: 1
- 1/2 bathrooms: 1
Bathroom
- Features: Bath w Shower Stall
Heating
- Electric, Natural Gas, Baseboard, Gas Connected, Zoned
Cooling
- Ductless, Wall Unit(s)
Appliances
- Included: Gas Water Heater, Tankless Water Heater, Dishwasher, Dryer, Microwave, Oven/Range, Refrigerator, Washer
Features
- Wall (Dry Wall), Wall (Plaster), Stairs, Plumbing (Mixed), Insulation (Ceiling), Ceiling Fan(s)
- Flooring: Ceramic Tile, Hardwood, Vinyl
- Basement: None
- Has fireplace: No
- Fireplace features: None
Interior area
- Total structure area: 1,440
- Total interior livable area: 1,440 sqft
- Finished area above ground: 1,440
- Finished area below ground: 0
Property
Parking
- Total spaces: 4
- Parking features: No Garage, Driveway
- Has uncovered spaces: Yes
Features
- Patio & porch: Porch
Lot
- Size: 10,454 sqft
- Features: Wooded
Details
- Parcel number: BARRM15L112
- Zoning: R10
- Special conditions: Conventional/Market Value
Construction
Type & style
- Home type: SingleFamily
- Architectural style: Cape Cod
- Property subtype: Single Family Residence
Materials
- Dry Wall, Plaster, Vinyl Siding
- Foundation: Slab
Condition
- New construction: No
- Year built: 1950
Utilities & green energy
- Electric: 200+ Amp Service, Circuit Breakers, Fuses
- Sewer: Public Sewer
- Water: Public
- Utilities for property: Sewer Connected, Water Connected
Community & neighborhood
Community
- Community features: Near Public Transport, Commuter Bus, Golf, Highway Access, Interstate, Marina, Private School, Public School, Restaurants, Schools, Near Shopping, Near Swimming
Location
- Region: Barrington
Price history
| Date | Event | Price |
|---|---|---|
| 6/18/2025 | Sold | $555,000+1.8%$385/sqft |
Source: | ||
| 5/12/2025 | Pending sale | $545,000$378/sqft |
Source: | ||
| 5/8/2025 | Listed for sale | $545,000-6%$378/sqft |
Source: | ||
| 5/5/2025 | Listing removed | $579,900$403/sqft |
Source: | ||
| 4/16/2025 | Listed for sale | $579,900+97.9%$403/sqft |
Source: | ||
Public tax history
| Year | Property taxes | Tax assessment |
|---|---|---|
| 2025 | $7,670 +4% | $500,000 |
| 2024 | $7,375 +21.5% | $500,000 +67.2% |
| 2023 | $6,070 +3.3% | $299,000 |
Find assessor info on the county website
Neighborhood: 02806
Nearby schools
GreatSchools rating
- 9/10Primrose Hill SchoolGrades: PK-3Distance: 0.7 mi
- 9/10Barrington Middle SchoolGrades: 6-8Distance: 1.4 mi
- 10/10Barrington High SchoolGrades: 9-12Distance: 1.3 mi
Get a cash offer in 3 minutes
Find out how much your home could sell for in as little as 3 minutes with a no-obligation cash offer.
Estimated market value
$569,300


