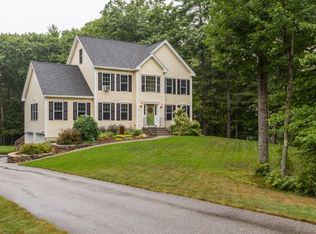This colonial style home features an open concept dining room, kitchen and living room.. It has 4 bedrooms plus an additional den area that could easily be a 5th bedroom. The master bedroom has its own full bathroom plus walk in closet. Additionally there are 1 1/2 bathrooms, a walk out basement, third floor attic space. and central air conditioning. The back yard has a newer fire pit, patio area and deck surrounded by wild blueberry bushes. All this and located on a dead end street in a desirable neighborhood.
This property is off market, which means it's not currently listed for sale or rent on Zillow. This may be different from what's available on other websites or public sources.
