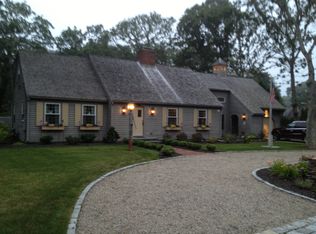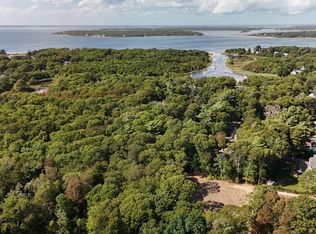Gorgeous expanded Cape located in the heart of West Falmouth. This property was built to live like an antique replica yet has been tastefully renovated to suit modern day amenities. Reclaimed wide pine flooring from old homes in Maine throughout with the addition of beamed ceilings sourced from a barn in New Hampshire gives the home a warm feel. The main living room has an open concept into the totally updated kitchen equipped with a Subzero fridge, Wolf gas range, granite counters and farmers sink. A large, two-sided fireplace with bricks reclaimed from the North End is anchored between the main living room and front den. Two bedrooms on the first floor share a full bath with soaking tub. The mud room off the kitchen has a sunken dining area, laundry closet and access to a bedroom ensuite above the one-car garage and is all authentic Maine Post and Beam construction. Two more bedrooms, both with private updated baths, are located on the second level. An expansive back deck with a charming gazebo, custom post and beam shed from Country Carpenters, and koi pond all surrounded by beautiful and thoughtfully lighted landscaping round out this very special offering. Close to Little Island with beach rights, tucked between Chappy and Old Silver Beach as well as West Falmouth Market, you cannot beat the location.
This property is off market, which means it's not currently listed for sale or rent on Zillow. This may be different from what's available on other websites or public sources.


