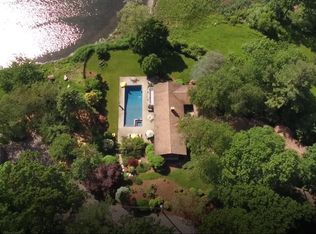Sold for $2,400,000 on 10/17/25
$2,400,000
4 Shagbark Road, Norwalk, CT 06854
4beds
2,899sqft
Single Family Residence
Built in 1960
1.46 Acres Lot
$2,433,500 Zestimate®
$828/sqft
$6,251 Estimated rent
Maximize your home sale
Get more eyes on your listing so you can sell faster and for more.
Home value
$2,433,500
$2.19M - $2.70M
$6,251/mo
Zestimate® history
Loading...
Owner options
Explore your selling options
What's special
Stunning Contemporary Ranch in Coveted Wilson Point. Welcome to 4 Shagbark Road, a dramatic, light-filled Contemporary Ranch set on 1.46 acres of serene waterfront property in the gated Wilson Point Association. Designed for modern living and effortless entertaining, this spacious home features an open layout with soaring ceilings, a huge chef's kitchen, and expansive living and dining areas-each with a cozy fireplace. Walls of glass and a wraparound deck showcase beautiful water views and bring the outdoors in. The main level offers ideal one-floor living with three bedrooms, an office, and a Primary Suite wing, while the fully finished lower level includes a large family room, fourth bedroom, and direct access to the sprawling backyard-perfect for relaxing, working out, or play. Enjoy the lifestyle Wilson Point offers with amenities including tennis courts, a beach, a recreation lodge for community events. For boaters there is a private dock, and a mooring available too! This move-in-ready home is the perfect blend of privacy, luxury, and convenience.
Zillow last checked: 8 hours ago
Listing updated: October 20, 2025 at 09:44am
Listed by:
Coastal Collective at William Raveis Real Estate,
Meghan Gatt 203-904-8064,
William Raveis Real Estate 203-854-5116
Bought with:
Elizabeth F. Beinfield, RES.0240650
Compass Connecticut, LLC
Source: Smart MLS,MLS#: 24095914
Facts & features
Interior
Bedrooms & bathrooms
- Bedrooms: 4
- Bathrooms: 3
- Full bathrooms: 3
Primary bedroom
- Features: Vaulted Ceiling(s), Full Bath, Walk-In Closet(s)
- Level: Main
Bedroom
- Level: Main
Bedroom
- Level: Main
Bedroom
- Features: Fireplace
- Level: Lower
Dining room
- Features: Vaulted Ceiling(s)
- Level: Main
Family room
- Features: Balcony/Deck, Sliders
- Level: Main
Kitchen
- Features: Balcony/Deck, Fireplace, Kitchen Island, Sliders
- Level: Main
Living room
- Features: Vaulted Ceiling(s), Balcony/Deck, Fireplace, Sliders
- Level: Main
Office
- Level: Main
Rec play room
- Features: Sliders
- Level: Lower
Heating
- Forced Air, Oil
Cooling
- Central Air
Appliances
- Included: Oven/Range, Microwave, Range Hood, Refrigerator, Dishwasher, Washer, Dryer, Wine Cooler, Water Heater
- Laundry: Main Level
Features
- Open Floorplan
- Basement: Full,Heated,Garage Access,Cooled,Interior Entry,Partially Finished,Walk-Out Access
- Attic: None
- Number of fireplaces: 3
Interior area
- Total structure area: 2,899
- Total interior livable area: 2,899 sqft
- Finished area above ground: 2,899
Property
Parking
- Total spaces: 2
- Parking features: Attached
- Attached garage spaces: 2
Features
- Patio & porch: Porch, Wrap Around, Deck
- Exterior features: Rain Gutters
- Fencing: Electric
- Has view: Yes
- View description: Water
- Has water view: Yes
- Water view: Water
- Waterfront features: Waterfront, Pond, Beach Access, Water Community
Lot
- Size: 1.46 Acres
- Features: Level, Landscaped
Details
- Parcel number: 254548
- Zoning: A3
Construction
Type & style
- Home type: SingleFamily
- Architectural style: Contemporary
- Property subtype: Single Family Residence
Materials
- Wood Siding
- Foundation: Concrete Perimeter
- Roof: Wood
Condition
- New construction: No
- Year built: 1960
Utilities & green energy
- Sewer: Septic Tank
- Water: Public
Community & neighborhood
Security
- Security features: Security System
Community
- Community features: Gated, Library, Park, Tennis Court(s)
Location
- Region: Norwalk
- Subdivision: Wilson Point
HOA & financial
HOA
- Has HOA: Yes
- HOA fee: $3,346 annually
- Amenities included: Clubhouse, Security, Tennis Court(s), Lake/Beach Access
- Services included: Security, Maintenance Grounds, Road Maintenance
Price history
| Date | Event | Price |
|---|---|---|
| 10/17/2025 | Sold | $2,400,000-3.8%$828/sqft |
Source: | ||
| 8/21/2025 | Pending sale | $2,495,000$861/sqft |
Source: | ||
| 6/26/2025 | Price change | $2,495,000-7.1%$861/sqft |
Source: | ||
| 5/22/2025 | Listed for sale | $2,685,000+16.7%$926/sqft |
Source: | ||
| 4/11/2025 | Listing removed | $14,000$5/sqft |
Source: Zillow Rentals Report a problem | ||
Public tax history
| Year | Property taxes | Tax assessment |
|---|---|---|
| 2025 | $34,934 +1.6% | $1,471,530 |
| 2024 | $34,397 +16.1% | $1,471,530 +24% |
| 2023 | $29,628 +19.5% | $1,186,740 +3.8% |
Find assessor info on the county website
Neighborhood: Wilson Point
Nearby schools
GreatSchools rating
- 8/10Rowayton SchoolGrades: K-5Distance: 0.6 mi
- 4/10Roton Middle SchoolGrades: 6-8Distance: 0.7 mi
- 3/10Brien Mcmahon High SchoolGrades: 9-12Distance: 1.1 mi
Schools provided by the listing agent
- Elementary: Rowayton
- Middle: Roton
- High: Brien McMahon
Source: Smart MLS. This data may not be complete. We recommend contacting the local school district to confirm school assignments for this home.
Sell for more on Zillow
Get a free Zillow Showcase℠ listing and you could sell for .
$2,433,500
2% more+ $48,670
With Zillow Showcase(estimated)
$2,482,170