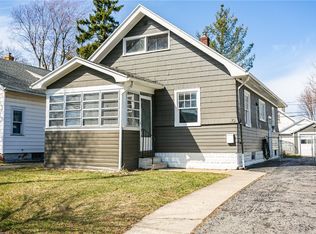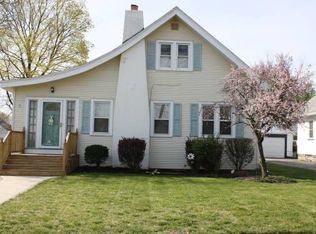LOOK INSIDE this updated Cape Cod and find luxurious, modern finishes combined with the character of the early 1900's. 4 spacious bedrooms are complimented by 2 updated full baths, contemporary and open kitchen, new flooring and gleaming hardwoods. Check out the enclosed front porch and the basement recreation too! Additional updates in the past 10 years include furnace, hot water heater, 150 amp electric service with panel box, and vinyl thermopane windows. On the outside take advantage of the spacious corner lot of a quiet neighborhood setting, fenced yard and low maintenance vinyl siding. And oh, by the way, the kitchen and laundry appliances are INCLUDED! This beautiful home is located just minutes to expressways, neighborhood and mall shopping areas, restaurants, entertainment, parks and recreation facilities. Delayed negotiations until 6PM on 11/15/21
This property is off market, which means it's not currently listed for sale or rent on Zillow. This may be different from what's available on other websites or public sources.

