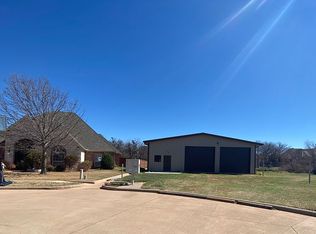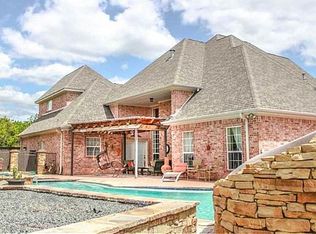Stunning 4 Bedroom, 4.5 Bathroom custom built home in 200, situated in a large, quiet cul-de-sac. Flowing floor plan with beautiful hardwood floors, crown molding, and granite counter-tops through out. Gourmet kitchen with Viking cook top and stainless KitchenAid appliances, island with bar seating plus large eat-in dining space. Isolated master suite with great master bath; upstairs features game room w/ kitchenette & 4th bedroom w/ full bath. Gorgeous outdoor living with pool, spa and fireplace.
Sold on 06/02/25
Price Unknown
4 Shadow Ridge Ct, Wichita Falls, TX 76308
4beds
3,915sqft
SingleFamily
Built in 2007
0.7 Acres Lot
$696,500 Zestimate®
$--/sqft
$5,520 Estimated rent
Home value
$696,500
$592,000 - $822,000
$5,520/mo
Zestimate® history
Loading...
Owner options
Explore your selling options
What's special
Facts & features
Interior
Bedrooms & bathrooms
- Bedrooms: 4
- Bathrooms: 5
- Full bathrooms: 4
- 1/2 bathrooms: 1
Heating
- Other, Gas
Cooling
- Central
Appliances
- Included: Dishwasher, Dryer, Freezer, Garbage disposal, Microwave, Range / Oven, Refrigerator, Trash compactor, Washer
Features
- Flooring: Tile, Carpet, Hardwood
- Basement: None
- Has fireplace: Yes
Interior area
- Total interior livable area: 3,915 sqft
Property
Parking
- Total spaces: 3
- Parking features: Garage - Attached
Features
- Exterior features: Stone, Brick
- Has spa: Yes
Lot
- Size: 0.70 Acres
Details
- Parcel number: 337965
Construction
Type & style
- Home type: SingleFamily
Materials
- Foundation: Slab
- Roof: Composition
Condition
- Year built: 2007
Utilities & green energy
- Utilities for property: Public Water, Public Sewer
Community & neighborhood
Location
- Region: Wichita Falls
Other
Other facts
- Eating Areas: Breakfast & Formal
- EXT. AMENITIES: Fenced, In Ground Pool, Privacy, Garage Door Opener, Gunite Pool
- INTERNAL AMENITIES: Washer Conn, Dryer Conn, Electric, Garage Dr Opener, Storm Closet, Separate Utility Room
- UTILITIES: Public Water, Public Sewer
- LOT DESCRIPTION: Faces West, Cul-De-Sac
- KITCHEN FEATURE: Vent-A-Hood, Pantry, Disposal, Center Island, Granite Countertops, Gas Cooktop, Double Ovens
- Living Areas: Two
- EXTRA ROOMS: Isolated Bedroom, Game Room
- STYLE: 1.5 Story
- Square Foot Range: 3000-3999 SqFt
- Type: Single Family
- Sale/Rent: For Sale
Price history
| Date | Event | Price |
|---|---|---|
| 6/2/2025 | Sold | -- |
Source: Agent Provided | ||
| 5/8/2025 | Price change | $699,900+13.8%$179/sqft |
Source: | ||
| 4/9/2025 | Listed for sale | $615,000-2.4%$157/sqft |
Source: | ||
| 6/15/2022 | Listing removed | -- |
Source: | ||
| 6/14/2022 | Listed for sale | $630,000+5.2%$161/sqft |
Source: | ||
Public tax history
| Year | Property taxes | Tax assessment |
|---|---|---|
| 2025 | -- | $829,154 +8% |
| 2024 | -- | $767,505 +10% |
| 2023 | -- | $697,732 -2.5% |
Find assessor info on the county website
Neighborhood: 76308
Nearby schools
GreatSchools rating
- 5/10Milam Elementary SchoolGrades: PK-5Distance: 1.1 mi
- 5/10Barwise Leadership AcademyGrades: 6-8Distance: 1.5 mi
- 5/10Rider High SchoolGrades: 9-12Distance: 2.4 mi

