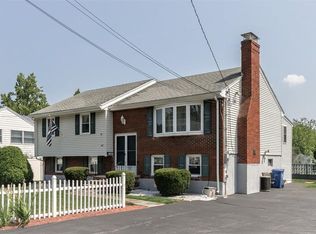Rare find! Across the street from Dolbeare Elementary School and located in a quiet neighborhood, this 3br/2.5 bath home is move-in ready and features a bright 4-season sunroom leading to a Trex deck and stunning backyard oasis with gunite heated in-ground pool/hot tub. The main level has a large living room, formal dining room, and Eat-In kitchen with stainless appliances and granite countertops. All 3 bedrooms are located on the main level. The primary bedroom features a large closet and an en suite bath. The 2 additional bedrooms have double closets. On the lower level is a large playroom with a fireplace and tons of storage space plus a half bath/laundry and direct access to the 2-car garage. New pool cover, heater, and motor for the filter(2022). ***SHOWINGS START at first OH on Sat., 9/24 & Sun., 9/25 from 11:00 AM to 12:30 PM. Offers due Tues., 9/27 at 12:00 PM. Wont last!
This property is off market, which means it's not currently listed for sale or rent on Zillow. This may be different from what's available on other websites or public sources.
