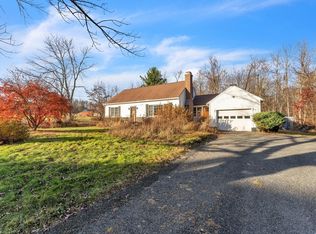This BEAUTIFUL 2000 sq ft Colonial Style home is WONDERFULLY situated on an open 4 acre parcel with a 2 car attached garage, GREAT pool house and a nice size barn!! The Beautiful Home features vinyl siding, most windows have been replaced, central air, tastefully remodeled 1/2 bath, refurbished full bath, large living room(w/hardwood floors, attractive fireplace and crown mouldings), very nice kitchen, formal dining room, walk in pantry and a finished walk up attic providing additional living space(no direct heat). 2 car garage features an automatic opener and a spacious rear addition(Great for studio space or a work shop). The amazing pool house features a 2 year old above ground pool, large wrap around deck, living room, kitchen, bedroom, full bath and electric heat & hot water. Make your appointment today to tour this GREAT property!!
This property is off market, which means it's not currently listed for sale or rent on Zillow. This may be different from what's available on other websites or public sources.
