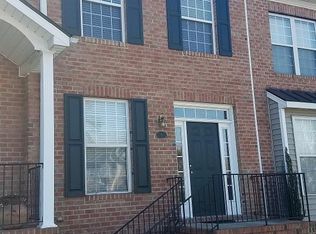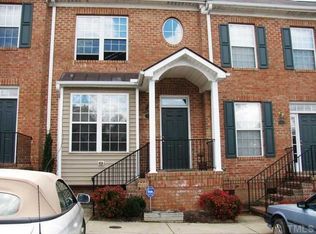Sold for $300,000 on 06/03/25
$300,000
4 Scottish Ln, Durham, NC 27707
2beds
1,383sqft
Townhouse, Residential
Built in 2002
1,306.8 Square Feet Lot
$295,800 Zestimate®
$217/sqft
$1,709 Estimated rent
Home value
$295,800
$278,000 - $314,000
$1,709/mo
Zestimate® history
Loading...
Owner options
Explore your selling options
What's special
GREAT NEW PRICE WITH NEW PHOTOS!! Must see this 2BR, 2.5BA townhome in ideal location to Duke, UNC, Southpoint, 15-501 & I-40! Nice kitchen with hardwoods, SS appliances, granite countertops and pantry. Nine-foot ceilings with open floor plan from kitchen to dining area and living room with gas fireplace plus built ins. Upstairs you will find a perfect floor plan with each bedroom having its own bathroom (great for roommate living!) Nice rear deck with privacy for those lazy mornings sipping coffee and ''wine down'' evenings plus a storage area. This one will not last . . . schedule an appointment today!
Zillow last checked: 8 hours ago
Listing updated: October 28, 2025 at 12:56am
Listed by:
Susen Darst 919-740-0503,
Long & Foster Real Estate INC
Bought with:
Jennifer G Hayden, 286720
Nest Realty of the Triangle
Source: Doorify MLS,MLS#: 10086904
Facts & features
Interior
Bedrooms & bathrooms
- Bedrooms: 2
- Bathrooms: 3
- Full bathrooms: 2
- 1/2 bathrooms: 1
Heating
- Fireplace(s), Forced Air, Natural Gas
Cooling
- Central Air, Heat Pump
Appliances
- Included: Cooktop, Dishwasher, Disposal, Electric Cooktop, Electric Range, Exhaust Fan, Gas Water Heater, Ice Maker, Refrigerator, Washer/Dryer
- Laundry: Laundry Room
Features
- Bathtub/Shower Combination, Bookcases, Ceiling Fan(s), Entrance Foyer, Granite Counters, High Ceilings, High Speed Internet, Living/Dining Room Combination, Open Floorplan, Pantry, Smart Thermostat, Smooth Ceilings, Storage, Walk-In Closet(s)
- Flooring: Carpet, Hardwood, Vinyl
- Windows: Blinds
- Basement: Crawl Space
- Common walls with other units/homes: 2+ Common Walls
Interior area
- Total structure area: 1,383
- Total interior livable area: 1,383 sqft
- Finished area above ground: 1,383
- Finished area below ground: 0
Property
Parking
- Total spaces: 2
- Parking features: Assigned, Common
- Uncovered spaces: 2
Accessibility
- Accessibility features: Common Area
Features
- Levels: Two
- Stories: 2
- Patio & porch: Front Porch
- Exterior features: Storage
- Has view: Yes
Lot
- Size: 1,306 sqft
- Features: Landscaped
Details
- Parcel number: 8009053260
- Special conditions: Standard
Construction
Type & style
- Home type: Townhouse
- Architectural style: Transitional
- Property subtype: Townhouse, Residential
- Attached to another structure: Yes
Materials
- Brick, Vinyl Siding
- Foundation: Brick/Mortar
- Roof: Shingle
Condition
- New construction: No
- Year built: 2002
Utilities & green energy
- Sewer: Public Sewer
- Water: Public
- Utilities for property: Cable Available, Electricity Connected, Natural Gas Available
Community & neighborhood
Location
- Region: Durham
- Subdivision: MacKenzie Place Townhomes
HOA & financial
HOA
- Has HOA: Yes
- HOA fee: $138 monthly
- Services included: Maintenance Grounds, Storm Water Maintenance
Other
Other facts
- Road surface type: Paved
Price history
| Date | Event | Price |
|---|---|---|
| 6/3/2025 | Sold | $300,000-4.7%$217/sqft |
Source: | ||
| 5/7/2025 | Pending sale | $314,900$228/sqft |
Source: | ||
| 4/17/2025 | Price change | $314,900-7%$228/sqft |
Source: | ||
| 4/3/2025 | Listed for sale | $338,500+53.9%$245/sqft |
Source: | ||
| 9/11/2020 | Sold | $220,000+2.3%$159/sqft |
Source: | ||
Public tax history
| Year | Property taxes | Tax assessment |
|---|---|---|
| 2025 | $3,238 +35.4% | $326,594 +90.5% |
| 2024 | $2,391 +6.5% | $171,422 |
| 2023 | $2,245 +2.3% | $171,422 |
Find assessor info on the county website
Neighborhood: Hope Valley
Nearby schools
GreatSchools rating
- 6/10Forest View ElementaryGrades: K-5Distance: 3.1 mi
- 8/10Sherwood Githens MiddleGrades: 6-8Distance: 1.8 mi
- 4/10Charles E Jordan Sr High SchoolGrades: 9-12Distance: 1.8 mi
Schools provided by the listing agent
- Elementary: Durham - Forest View
- Middle: Durham - Githens
- High: Durham - Jordan
Source: Doorify MLS. This data may not be complete. We recommend contacting the local school district to confirm school assignments for this home.
Get a cash offer in 3 minutes
Find out how much your home could sell for in as little as 3 minutes with a no-obligation cash offer.
Estimated market value
$295,800
Get a cash offer in 3 minutes
Find out how much your home could sell for in as little as 3 minutes with a no-obligation cash offer.
Estimated market value
$295,800

