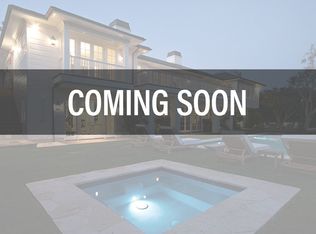Sold for $550,000 on 04/22/24
$550,000
4 Scott Dr, Framingham, MA 01701
3beds
1,628sqft
Single Family Residence
Built in 1959
0.48 Square Feet Lot
$611,400 Zestimate®
$338/sqft
$3,583 Estimated rent
Home value
$611,400
$550,000 - $679,000
$3,583/mo
Zestimate® history
Loading...
Owner options
Explore your selling options
What's special
Opportunity awaits you here in this desired Nobscot neighborhood located in North Framingham. This expansive ranch style home with a two car garage is situated on a spacious corner lot that has gardens consisting of Mountain Laurels, Magnolias, Rhododendrons and perennial flowers. The sprawling home offers three bedrooms, one and a half baths, living room with a wood burning stove, a flexible space that could be used as an office, and a large family room dining area. This home is very convenient too many walking trails, restaurants, and shopping. It is also, in close proximity to Routes 9, 20, 30, Mass Pike, and the Commuter Rail Station, making this very easily commutable to most destinations. Make this house your own! Showings start Friday.
Zillow last checked: 8 hours ago
Listing updated: April 23, 2024 at 07:09am
Listed by:
Kelly Caron 508-292-8784,
Advisors Living - Sudbury 978-443-3519
Bought with:
Vincent Nardone
Pilot Real Estate
Source: MLS PIN,MLS#: 73204285
Facts & features
Interior
Bedrooms & bathrooms
- Bedrooms: 3
- Bathrooms: 2
- Full bathrooms: 1
- 1/2 bathrooms: 1
Primary bedroom
- Features: Bathroom - Half, Walk-In Closet(s), Flooring - Wall to Wall Carpet, Lighting - Overhead
- Level: First
- Area: 130
- Dimensions: 13 x 10
Bedroom 2
- Features: Closet, Flooring - Wall to Wall Carpet
- Level: First
- Area: 117
- Dimensions: 13 x 9
Bedroom 3
- Features: Closet, Flooring - Wall to Wall Carpet, Attic Access
- Level: First
- Area: 81
- Dimensions: 9 x 9
Primary bathroom
- Features: Yes
Bathroom 1
- Features: Bathroom - With Tub & Shower, Flooring - Stone/Ceramic Tile, Lighting - Overhead
- Level: First
- Area: 40
- Dimensions: 10 x 4
Bathroom 2
- Features: Flooring - Vinyl
- Level: First
- Area: 16
- Dimensions: 4 x 4
Dining room
- Features: Flooring - Wood, Lighting - Pendant
- Level: First
- Area: 357
- Dimensions: 21 x 17
Family room
- Features: Flooring - Wood, French Doors, Lighting - Pendant
- Level: First
Kitchen
- Features: Flooring - Stone/Ceramic Tile, Lighting - Overhead
- Level: First
- Area: 120
- Dimensions: 15 x 8
Living room
- Features: Wood / Coal / Pellet Stove, Closet, Flooring - Wood, Lighting - Sconce
- Level: First
- Area: 180
- Dimensions: 15 x 12
Heating
- Baseboard, Oil, Wood Stove
Cooling
- None
Appliances
- Laundry: Electric Dryer Hookup, Exterior Access, Washer Hookup, Lighting - Overhead, First Floor
Features
- Flooring: Tile, Carpet, Parquet
- Doors: French Doors
- Has basement: No
- Number of fireplaces: 1
Interior area
- Total structure area: 1,628
- Total interior livable area: 1,628 sqft
Property
Parking
- Total spaces: 6
- Parking features: Attached, Off Street, Paved
- Attached garage spaces: 2
- Uncovered spaces: 4
Features
- Patio & porch: Patio
- Exterior features: Patio
Lot
- Size: 0.48 sqft
- Features: Corner Lot, Level
Details
- Parcel number: 503194
- Zoning: R-3
Construction
Type & style
- Home type: SingleFamily
- Architectural style: Ranch
- Property subtype: Single Family Residence
Materials
- Frame
- Foundation: Slab
- Roof: Shingle
Condition
- Year built: 1959
Utilities & green energy
- Electric: 100 Amp Service
- Sewer: Public Sewer
- Water: Public
- Utilities for property: for Electric Dryer, Washer Hookup
Community & neighborhood
Community
- Community features: Shopping, Park, Walk/Jog Trails, Laundromat, Conservation Area, Private School, Public School
Location
- Region: Framingham
Price history
| Date | Event | Price |
|---|---|---|
| 4/22/2024 | Sold | $550,000-4.3%$338/sqft |
Source: MLS PIN #73204285 | ||
| 2/21/2024 | Listed for sale | $575,000$353/sqft |
Source: MLS PIN #73204285 | ||
Public tax history
| Year | Property taxes | Tax assessment |
|---|---|---|
| 2025 | $5,726 +6.9% | $479,600 +11.6% |
| 2024 | $5,355 +6% | $429,800 +11.3% |
| 2023 | $5,054 +5.7% | $386,100 +10.9% |
Find assessor info on the county website
Neighborhood: 01701
Nearby schools
GreatSchools rating
- 4/10Charlotte A. Dunning Elementary SchoolGrades: K-5Distance: 0.4 mi
- 4/10Walsh Middle SchoolGrades: 6-8Distance: 0.6 mi
- 5/10Framingham High SchoolGrades: 9-12Distance: 1.7 mi
Schools provided by the listing agent
- High: Framingham High
Source: MLS PIN. This data may not be complete. We recommend contacting the local school district to confirm school assignments for this home.
Get a cash offer in 3 minutes
Find out how much your home could sell for in as little as 3 minutes with a no-obligation cash offer.
Estimated market value
$611,400
Get a cash offer in 3 minutes
Find out how much your home could sell for in as little as 3 minutes with a no-obligation cash offer.
Estimated market value
$611,400
