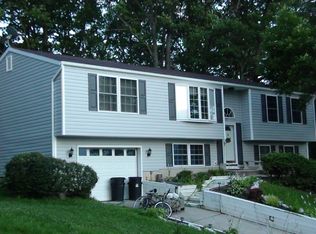OPEN HOUSE SUN 8/13 1-3PM! One of the only true 3 story Colonial's at this price in the area! Freshly Painted 4 Bedroom 2 1/2 Bath home w/a huge fenced yard located on a cul de sac close to I95 and White Marsh Mall. Updated kitchen and baths. Large bedrooms. Spacious floor plan with Hardwoods on the main level. Great schools and Private Community Pool.
This property is off market, which means it's not currently listed for sale or rent on Zillow. This may be different from what's available on other websites or public sources.

