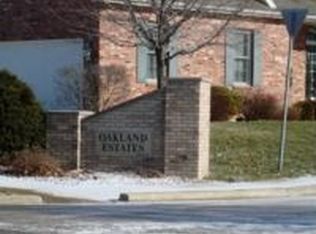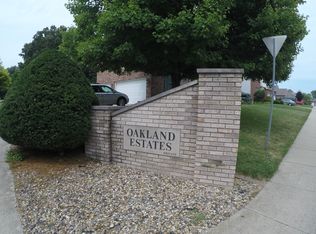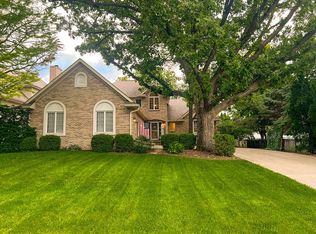Closed
$379,000
4 Scofield Ct, Bloomington, IL 61704
4beds
2,574sqft
Single Family Residence
Built in 1996
10,200 Square Feet Lot
$418,800 Zestimate®
$147/sqft
$2,703 Estimated rent
Home value
$418,800
$398,000 - $440,000
$2,703/mo
Zestimate® history
Loading...
Owner options
Explore your selling options
What's special
Welcome to 4 Scofield, a quality built home. The condition is excellent and completely move-in ready. It is conveniently located just off of East Oakland Ave. near shopping, restaurants, and all of the Eastside businesses. It has a wonderfully large 2nd floor primary suite with a walk-in closet, two vanities whirlpool tub and separate shower. The other 3 bedrooms are good sized and also upstairs. The open concept of the kitchen and 2 story family room make it great for entertaining. In the basement you will find that is has been recently remodeled into a huge L-shaped space with another finished room that could be used for an office or a 5th bedroom (no egress or closet). The basement also has a large 11X13 unfinished room with a water backup sump pump. The 3 car garage is oversized with extra space for a workshop if needed. Please check out this beautiful home!
Zillow last checked: 8 hours ago
Listing updated: October 04, 2023 at 05:51am
Listing courtesy of:
David Musick 309-287-5075,
BHHS Central Illinois, REALTORS
Bought with:
Derek Mead
RE/MAX Rising
Source: MRED as distributed by MLS GRID,MLS#: 11833742
Facts & features
Interior
Bedrooms & bathrooms
- Bedrooms: 4
- Bathrooms: 4
- Full bathrooms: 2
- 1/2 bathrooms: 2
Primary bedroom
- Features: Flooring (Carpet), Bathroom (Full)
- Level: Second
- Area: 272 Square Feet
- Dimensions: 17X16
Bedroom 2
- Features: Flooring (Carpet)
- Level: Second
- Area: 121 Square Feet
- Dimensions: 11X11
Bedroom 3
- Features: Flooring (Carpet)
- Level: Second
- Area: 143 Square Feet
- Dimensions: 13X11
Bedroom 4
- Features: Flooring (Carpet)
- Level: Second
- Area: 132 Square Feet
- Dimensions: 12X11
Dining room
- Features: Flooring (Carpet)
- Level: Main
- Area: 132 Square Feet
- Dimensions: 12X11
Family room
- Features: Flooring (Carpet)
- Level: Main
- Area: 320 Square Feet
- Dimensions: 20X16
Other
- Features: Flooring (Carpet)
- Level: Basement
- Area: 837 Square Feet
- Dimensions: 31X27
Kitchen
- Features: Kitchen (Eating Area-Table Space), Flooring (Hardwood)
- Level: Main
- Area: 209 Square Feet
- Dimensions: 19X11
Laundry
- Features: Flooring (Vinyl)
- Level: Main
- Area: 66 Square Feet
- Dimensions: 11X6
Living room
- Features: Flooring (Carpet)
- Level: Main
- Area: 154 Square Feet
- Dimensions: 14X11
Office
- Features: Flooring (Wood Laminate)
- Level: Basement
- Area: 156 Square Feet
- Dimensions: 13X12
Heating
- Natural Gas
Cooling
- Central Air
Appliances
- Included: Range, Microwave, Dishwasher, Refrigerator, Washer, Dryer, Disposal
- Laundry: Main Level, Gas Dryer Hookup, Electric Dryer Hookup, Sink
Features
- Cathedral Ceiling(s), Walk-In Closet(s)
- Flooring: Carpet
- Windows: Screens
- Basement: Partially Finished,Full
- Number of fireplaces: 1
- Fireplace features: Gas Starter, Family Room
Interior area
- Total structure area: 3,904
- Total interior livable area: 2,574 sqft
- Finished area below ground: 1,187
Property
Parking
- Total spaces: 3
- Parking features: Concrete, Garage Door Opener, On Site, Garage Owned, Attached, Garage
- Attached garage spaces: 3
- Has uncovered spaces: Yes
Accessibility
- Accessibility features: No Disability Access
Features
- Stories: 2
- Patio & porch: Deck
- Fencing: Fenced
Lot
- Size: 10,200 sqft
- Dimensions: 120X85
Details
- Parcel number: 2112126027
- Special conditions: None
- Other equipment: Central Vacuum, TV-Cable, Ceiling Fan(s), Sump Pump, Backup Sump Pump;
Construction
Type & style
- Home type: SingleFamily
- Architectural style: Traditional
- Property subtype: Single Family Residence
Materials
- Vinyl Siding, Brick, Stucco
- Foundation: Concrete Perimeter
- Roof: Asphalt
Condition
- New construction: No
- Year built: 1996
Utilities & green energy
- Electric: Circuit Breakers
- Sewer: Public Sewer
- Water: Public
Community & neighborhood
Community
- Community features: Curbs, Sidewalks, Street Lights, Street Paved
Location
- Region: Bloomington
- Subdivision: Oakland Estates
HOA & financial
HOA
- Has HOA: Yes
- HOA fee: $350 annually
- Services included: Other
Other
Other facts
- Listing terms: FHA
- Ownership: Fee Simple
Price history
| Date | Event | Price |
|---|---|---|
| 11/26/2025 | Listed for sale | $429,900$167/sqft |
Source: | ||
| 11/25/2025 | Listing removed | $429,900$167/sqft |
Source: | ||
| 10/14/2025 | Contingent | $429,900$167/sqft |
Source: | ||
| 10/2/2025 | Price change | $429,900-2.3%$167/sqft |
Source: | ||
| 9/17/2025 | Listed for sale | $439,900+16.1%$171/sqft |
Source: | ||
Public tax history
| Year | Property taxes | Tax assessment |
|---|---|---|
| 2023 | $9,730 +13.1% | $122,420 +14.2% |
| 2022 | $8,602 +9.8% | $107,211 +9.2% |
| 2021 | $7,831 | $98,146 |
Find assessor info on the county website
Neighborhood: 61704
Nearby schools
GreatSchools rating
- 8/10Washington Elementary SchoolGrades: K-5Distance: 2.1 mi
- 2/10Bloomington Jr High SchoolGrades: 6-8Distance: 2.3 mi
- 3/10Bloomington High SchoolGrades: 9-12Distance: 2.2 mi
Schools provided by the listing agent
- Elementary: Washington Elementary
- Middle: Bloomington Jr High School
- High: Bloomington High School
- District: 87
Source: MRED as distributed by MLS GRID. This data may not be complete. We recommend contacting the local school district to confirm school assignments for this home.

Get pre-qualified for a loan
At Zillow Home Loans, we can pre-qualify you in as little as 5 minutes with no impact to your credit score.An equal housing lender. NMLS #10287.



