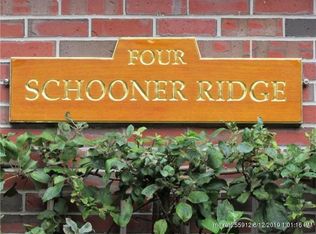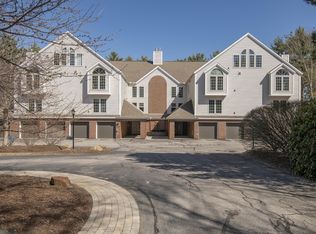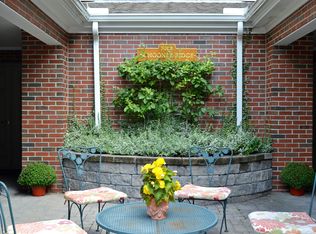Lovely first floor end unit, redone in 2008 due to fire.An East facing wall of windows allows for a soothing watch over Kennebec River's changing tide. Views of Doubling Point Lighthouse in Winter and peeks thru the leaves in Summer.In the evening, sit by the fire with a glass of your favorite wine. Prepare your meals in the remodeled kitchen featuring granite countertops, wood flooring and plenty of cabinets. Hear the many songbirds from your spacious deck, overlooking the private rear yard. And lack of traffic noise adds to the serenity!A well run association adds to the attraction.
This property is off market, which means it's not currently listed for sale or rent on Zillow. This may be different from what's available on other websites or public sources.


