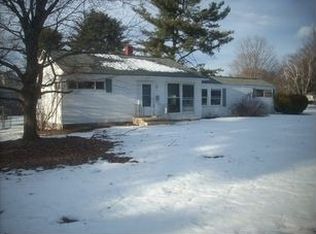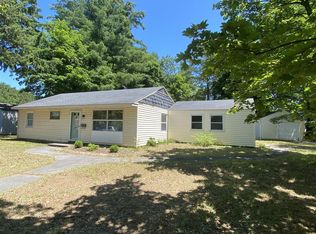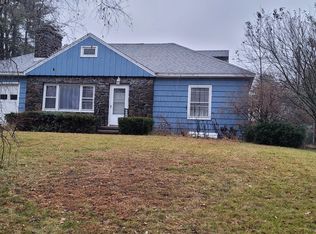Closed
$325,000
4 Schoolhouse Road, Queensbury, NY 12804
3beds
1,176sqft
Single Family Residence, Residential
Built in 1955
0.46 Acres Lot
$352,600 Zestimate®
$276/sqft
$2,270 Estimated rent
Home value
$352,600
Estimated sales range
Not available
$2,270/mo
Zestimate® history
Loading...
Owner options
Explore your selling options
What's special
Welcome to this beautifully updated ranch in the heart of Queensbury! This charming home offers 3 bedrooms and 1 1/2 newly remodeled bathrooms thoughtfully designed for comfort and style. Enjoy year round comfort with newer central air and furnace. Extras include additional living space in the basement with new flooring, just finished hardwood floors on the main level, freshly painted throughout, brand new blinds in LR and DR, newer LG washer and dryer and front yard sprinkler system. Situated on a generous lot which includes an additional parcel at 2 Schoolhouse Road. Don't miss this move in ready gem in a prime location.
Zillow last checked: 8 hours ago
Listing updated: June 10, 2025 at 10:45am
Listed by:
Barbara Wright 518-222-3849,
Adirondack Realty Group
Bought with:
Elizabeth Page, 10401333541
KW Platform
Source: Global MLS,MLS#: 202515547
Facts & features
Interior
Bedrooms & bathrooms
- Bedrooms: 3
- Bathrooms: 2
- Full bathrooms: 1
- 1/2 bathrooms: 1
Primary bedroom
- Level: First
Bedroom
- Level: First
Bedroom
- Level: First
Dining room
- Level: First
Kitchen
- Level: First
Living room
- Level: First
Heating
- Forced Air, Natural Gas
Cooling
- Central Air
Appliances
- Included: Dishwasher, Dryer, Electric Oven, Refrigerator, Tankless Water Heater, Washer
- Laundry: Electric Dryer Hookup, In Basement, Washer Hookup
Features
- High Speed Internet, Solid Surface Counters, Ceramic Tile Bath, Eat-in Kitchen
- Flooring: Vinyl, Ceramic Tile, Hardwood
- Doors: Storm Door(s)
- Windows: Blinds
- Basement: Exterior Entry,Full,Heated,Interior Entry,Walk-Out Access
Interior area
- Total structure area: 1,176
- Total interior livable area: 1,176 sqft
- Finished area above ground: 1,176
- Finished area below ground: 0
Property
Parking
- Total spaces: 4
- Parking features: Off Street, Paved, Detached, Driveway
- Garage spaces: 1
- Has uncovered spaces: Yes
Features
- Patio & porch: Awning(s)
- Fencing: Vinyl,Chain Link,Full,Gate,Privacy
- Has view: Yes
- View description: Trees/Woods
Lot
- Size: 0.46 Acres
- Features: Level, Sprinklers In Front, Wooded, Corner Lot, Landscaped
Details
- Additional structures: Garage(s)
- Parcel number: 302.518
- Zoning description: Single Residence
Construction
Type & style
- Home type: SingleFamily
- Architectural style: Ranch
- Property subtype: Single Family Residence, Residential
Materials
- Vinyl Siding
- Foundation: Block
- Roof: Composition
Condition
- Updated/Remodeled
- New construction: No
- Year built: 1955
Utilities & green energy
- Sewer: Septic Tank
- Water: Public
- Utilities for property: Cable Connected
Community & neighborhood
Security
- Security features: Smoke Detector(s), Carbon Monoxide Detector(s)
Location
- Region: Queensbury
Other
Other facts
- Ownership: Sheridan First Party Supplemental Needs Trust
Price history
| Date | Event | Price |
|---|---|---|
| 6/10/2025 | Sold | $325,000+0%$276/sqft |
Source: | ||
| 4/22/2025 | Pending sale | $324,900$276/sqft |
Source: | ||
| 4/19/2025 | Listed for sale | $324,900+154.8%$276/sqft |
Source: | ||
| 8/10/2009 | Sold | $127,500-8.3%$108/sqft |
Source: | ||
| 6/2/2009 | Listed for sale | $139,000$118/sqft |
Source: Realty USA #102904 Report a problem | ||
Public tax history
| Year | Property taxes | Tax assessment |
|---|---|---|
| 2024 | -- | $172,000 +21% |
| 2023 | -- | $142,100 |
| 2022 | -- | $142,100 |
Find assessor info on the county website
Neighborhood: Glens Falls North
Nearby schools
GreatSchools rating
- 8/10Queensbury Middle SchoolGrades: 4-8Distance: 0.2 mi
- 5/10Queensbury Senior High SchoolGrades: 9-12Distance: 0.5 mi
- 4/10Queensbury Elementary SchoolGrades: K-4Distance: 0.4 mi
Schools provided by the listing agent
- Elementary: Queensbury
- High: Queensbury Senior
Source: Global MLS. This data may not be complete. We recommend contacting the local school district to confirm school assignments for this home.


