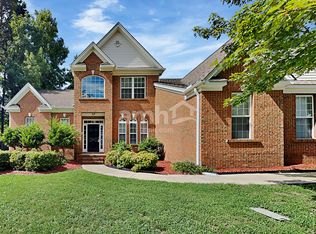Sold for $383,000 on 04/23/25
$383,000
4 Saybrook Rd, Simpsonville, SC 29681
4beds
2,700sqft
Single Family Residence, Residential
Built in ----
8,712 Square Feet Lot
$386,600 Zestimate®
$142/sqft
$2,421 Estimated rent
Home value
$386,600
$363,000 - $410,000
$2,421/mo
Zestimate® history
Loading...
Owner options
Explore your selling options
What's special
New Price!!! Welcome to 4 Saybrook Road in beautiful, established Autumn Trace neighborhood. This home features 4 bedrooms, 3 full bathrooms and a very large room over the garage with closet that could be a 5th bedroom. The home is move-in ready with FRESH paint and NEW carpet. The layout is designed for easy living and entertaining. Each room flows into the next, with plenty of natural light. The kitchen is spacious and living room area has a beautiful fireplace with gas logs and has lots of room. There is a large bedroom and full bathroom on the main level off the living room. The dining room could also be used as an office. The primary bedroom offers a great view of the backyard with plenty of space and features an en-suite bathroom. The backyard has outdoor patio and is fully fenced. The neighborhood has amazing amenities including a large pool, clubhouse and playground. You will love the convenient location, award winning schools and being so close to downtown Simpsonville, Swamp Rabbit Trail and so many things to do just minutes away. Make an appointment today to see this awesome home!
Zillow last checked: 8 hours ago
Listing updated: April 23, 2025 at 10:50am
Listed by:
Valorie Wead 864-901-1369,
Expert Real Estate Team
Bought with:
Terri DeLisle
XSell Upstate
Source: Greater Greenville AOR,MLS#: 1546038
Facts & features
Interior
Bedrooms & bathrooms
- Bedrooms: 4
- Bathrooms: 3
- Full bathrooms: 3
- Main level bathrooms: 1
- Main level bedrooms: 1
Primary bedroom
- Area: 240
- Dimensions: 16 x 15
Bedroom 2
- Area: 192
- Dimensions: 16 x 12
Bedroom 3
- Area: 42
- Dimensions: 14 x 3
Bedroom 4
- Area: 180
- Dimensions: 15 x 12
Primary bathroom
- Features: Double Sink, Full Bath, Shower-Separate, Tub-Garden, Walk-In Closet(s)
- Level: Second
Dining room
- Area: 144
- Dimensions: 12 x 12
Kitchen
- Area: 144
- Dimensions: 12 x 12
Living room
- Area: 300
- Dimensions: 20 x 15
Bonus room
- Area: 280
- Dimensions: 20 x 14
Heating
- Forced Air, Natural Gas
Cooling
- Central Air
Appliances
- Included: Dishwasher, Disposal, Dryer, Refrigerator, Washer, Free-Standing Electric Range, Microwave, Gas Water Heater
- Laundry: 2nd Floor
Features
- 2 Story Foyer, Ceiling Fan(s), Granite Counters, Open Floorplan, Soaking Tub, Walk-In Closet(s), Split Floor Plan
- Flooring: Carpet, Laminate, Vinyl
- Basement: None
- Number of fireplaces: 1
- Fireplace features: Gas Log
Interior area
- Total structure area: 2,700
- Total interior livable area: 2,700 sqft
Property
Parking
- Total spaces: 2
- Parking features: Attached, Concrete
- Attached garage spaces: 2
- Has uncovered spaces: Yes
Features
- Levels: Two
- Stories: 2
- Patio & porch: Patio, Front Porch
- Fencing: Fenced
Lot
- Size: 8,712 sqft
- Dimensions: 70 x 120 x 74 x 120
- Features: Few Trees, 1/2 Acre or Less
Details
- Parcel number: 0298010101400
Construction
Type & style
- Home type: SingleFamily
- Architectural style: Traditional
- Property subtype: Single Family Residence, Residential
Materials
- Brick Veneer, Vinyl Siding
- Foundation: Slab
- Roof: Architectural
Utilities & green energy
- Sewer: Public Sewer
- Water: Public
- Utilities for property: Cable Available
Community & neighborhood
Security
- Security features: Smoke Detector(s)
Community
- Community features: Clubhouse, Playground, Pool, Sidewalks
Location
- Region: Simpsonville
- Subdivision: Autumn Trace
Price history
| Date | Event | Price |
|---|---|---|
| 4/23/2025 | Sold | $383,000$142/sqft |
Source: | ||
| 3/16/2025 | Contingent | $383,000$142/sqft |
Source: | ||
| 3/8/2025 | Price change | $383,000-1.7%$142/sqft |
Source: | ||
| 2/21/2025 | Price change | $389,500-1.4%$144/sqft |
Source: | ||
| 1/18/2025 | Listed for sale | $395,000+75.9%$146/sqft |
Source: | ||
Public tax history
| Year | Property taxes | Tax assessment |
|---|---|---|
| 2024 | $1,773 -1.2% | $220,810 |
| 2023 | $1,794 +3.6% | $220,810 |
| 2022 | $1,733 -0.1% | $220,810 |
Find assessor info on the county website
Neighborhood: 29681
Nearby schools
GreatSchools rating
- 8/10Simpsonville Elementary SchoolGrades: PK-5Distance: 1.7 mi
- 9/10Hillcrest Middle SchoolGrades: 6-8Distance: 0.7 mi
- 9/10Hillcrest High SchoolGrades: 9-12Distance: 3.4 mi
Schools provided by the listing agent
- Elementary: Simpsonville
- Middle: Hillcrest
- High: Hillcrest
Source: Greater Greenville AOR. This data may not be complete. We recommend contacting the local school district to confirm school assignments for this home.
Get a cash offer in 3 minutes
Find out how much your home could sell for in as little as 3 minutes with a no-obligation cash offer.
Estimated market value
$386,600
Get a cash offer in 3 minutes
Find out how much your home could sell for in as little as 3 minutes with a no-obligation cash offer.
Estimated market value
$386,600
