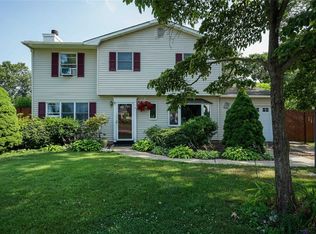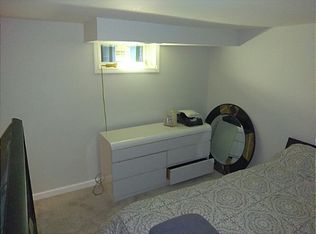Sold for $635,000
$635,000
4 Saxon Road, Centereach, NY 11720
3beds
--sqft
Single Family Residence, Residential
Built in 1964
9,148 Square Feet Lot
$670,700 Zestimate®
$--/sqft
$3,509 Estimated rent
Home value
$670,700
$604,000 - $744,000
$3,509/mo
Zestimate® history
Loading...
Owner options
Explore your selling options
What's special
Welcome to 4 Saxon Road! This IMMACULATE, Bright & Beautifully appointed 3 Bedroom, 2 Full Bathroom Cape in the heart of Centereach, which is actually the home of the largest public Library on Long Island, has it all !!! The AMAZING Updated Kitchen offers beautiful Cherry cabinets and Gleaming granite countertops with top of the line appliances, like the Viking refrigerator the it's matching Cherry cabinet face that seamlessly blends in and A Large Pantry for extra storage!! 2 Yr. old Central A/C, 4 Zone Inground sprinkler system, Hardwood flooring, Solar panels (transferable to new owner) for amazingly low monthly electric bills!!!, A 2 Yr old Hot Water Heater, Whole house Security system, All C/O's in place for peace of mind. An extended Den with a Cozy fireplace for entertaining or simply relaxing with a good book!! A Southern inspired wrap-Around Porch, side and rear Patios, 6 person Hot tub, spacious backyard, full basement with Egress. With OVER 40 Perennials planted with great care, there's ALWAYS something beautifully blooming to look forward to from March to October! This is TRULY a MUST SEE!! Don't miss It!, Additional information: Appearance:Diamond++,Separate Hotwater Heater:Y
Zillow last checked: 8 hours ago
Listing updated: January 27, 2025 at 12:59pm
Listed by:
Victor Stabile 631-455-1744,
Douglas Elliman Real Estate 631-758-2552
Bought with:
Dana Durso, 10401265184
Signature Premier Properties
Source: OneKey® MLS,MLS#: L3576004
Facts & features
Interior
Bedrooms & bathrooms
- Bedrooms: 3
- Bathrooms: 2
- Full bathrooms: 2
Other
- Description: Living Room, Formal Dining Room, Eat-in Kitchen, Family Room w/ Gas Fireplace, 1 Full bathroom
- Level: First
Other
- Description: 3 Bedrooms, 1 full Bathroom
- Level: Second
Other
- Description: Full basement, Utilities.
- Level: Basement
Heating
- Forced Air
Cooling
- Central Air
Appliances
- Included: Gas Water Heater
Features
- Cathedral Ceiling(s), Eat-in Kitchen, Granite Counters, Formal Dining
- Flooring: Hardwood
- Windows: Skylight(s)
- Basement: Full
- Attic: Scuttle
- Number of fireplaces: 1
Property
Parking
- Parking features: Private, Attached, Driveway, Off Street
- Has uncovered spaces: Yes
Features
- Patio & porch: Deck, Patio, Porch
- Fencing: Back Yard
Lot
- Size: 9,148 sqft
- Dimensions: .21
- Features: Sprinklers In Front, Sprinklers In Rear, Level
Details
- Parcel number: 0200444000200015000
Construction
Type & style
- Home type: SingleFamily
- Architectural style: Cape Cod
- Property subtype: Single Family Residence, Residential
Materials
- Vinyl Siding
Condition
- Year built: 1964
Utilities & green energy
- Sewer: Cesspool
- Water: Public
Green energy
- Energy generation: Solar
Community & neighborhood
Security
- Security features: Security System
Location
- Region: Centereach
Other
Other facts
- Listing agreement: Exclusive Right To Sell
Price history
| Date | Event | Price |
|---|---|---|
| 1/24/2025 | Sold | $635,000+9.7% |
Source: | ||
| 9/25/2024 | Pending sale | $579,000 |
Source: | ||
| 9/3/2024 | Listed for sale | $579,000 |
Source: | ||
Public tax history
| Year | Property taxes | Tax assessment |
|---|---|---|
| 2024 | -- | $2,685 |
| 2023 | -- | $2,685 |
| 2022 | -- | $2,685 |
Find assessor info on the county website
Neighborhood: 11720
Nearby schools
GreatSchools rating
- NAUnity Drive Kindergarten Pre K CenterGrades: PK-KDistance: 0.6 mi
- 2/10Jericho Elementary SchoolGrades: 1-5,7Distance: 0.6 mi
- 7/10Centereach High SchoolGrades: 9-12Distance: 0.8 mi
Schools provided by the listing agent
- Elementary: Jericho Elementary School
- Middle: Dawnwood Middle School
- High: Centereach High School
Source: OneKey® MLS. This data may not be complete. We recommend contacting the local school district to confirm school assignments for this home.
Get a cash offer in 3 minutes
Find out how much your home could sell for in as little as 3 minutes with a no-obligation cash offer.
Estimated market value
$670,700

