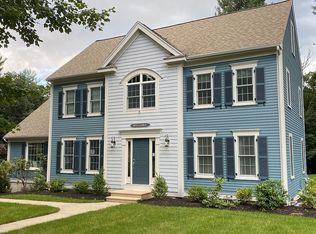~Welcome to 4 Sawyer Road~ This stunning property is perfectly situated in one of Northborough's desirable neighborhoods. As you arrive, you'll notice the beautifully landscaped exterior, complete w/ beautiful brick patio design at the entry way. This home offers an exceptional interior design w/ cathedral ceilings, skylight windows, gleaming hardwood flooring & a stand-out formal dining area perfect for entertaining. Palladian windows, French Doors, impressive lighting...it's all here. Not a detail was missed. Enjoy the open kitchen concept, w/ eat-in dining area & family room. Spacious bedrooms, baths, walk-up attic, ample storage are just a few more qualities to love about this home. Sun-drenched 4-season porch overlooking the in-ground pool completes this package! Sprawling basement offers a full-bath and finished room w/ closet. So much potential. Additionally, home offers 2-car garage and Generac generator. This home isn't an opportunity you want to miss!
This property is off market, which means it's not currently listed for sale or rent on Zillow. This may be different from what's available on other websites or public sources.
