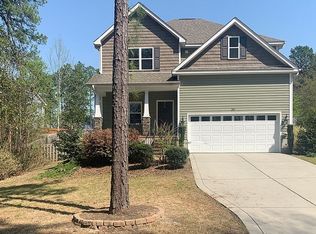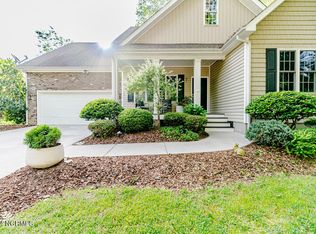Beautiful 5 bedroom 3 bath house. Open living, dining, and kitchen. Hardwood floors throughout with carpet in bedrooms. Kitchen with breakfast bar, eat in area. Huge fenced backyard on a secluded cul de sac. Great schools: Pinehurst Elementary, West Pine Middle, Pinecrest High. Convenient to hospital and shopping.
This property is off market, which means it's not currently listed for sale or rent on Zillow. This may be different from what's available on other websites or public sources.


