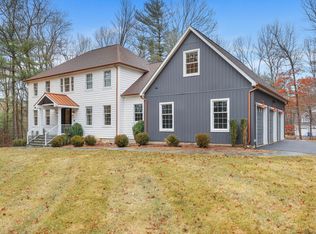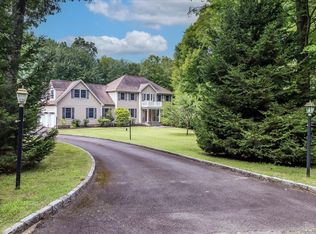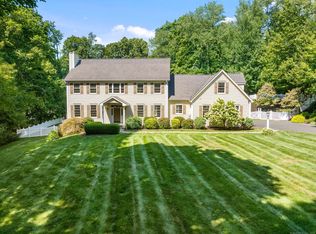Sold for $820,000
$820,000
4 Saugatuck Ridge Road, Danbury, CT 06810
4beds
3,168sqft
Single Family Residence
Built in 2004
1.85 Acres Lot
$910,400 Zestimate®
$259/sqft
$4,478 Estimated rent
Home value
$910,400
$847,000 - $974,000
$4,478/mo
Zestimate® history
Loading...
Owner options
Explore your selling options
What's special
Welcome to beautiful Saugatuck Ridge, a quiet cul-de-sac enclave of 12 homes built in 2004. Privately situated on 1.85 acres, this gracious 3-4 BR colonial exudes an allures w/ neatly manicured plantings, stone pillars and walls, and a large backyard w/ gazebo. Inviting front entrance boasts portico w/ balcony above and opens to light-filled 2 story vestibule w/ chic oak inlay floors. Open, airy main level has freshly painted rooms, w/ beautiful outdoor views and traditional style. A central staircase divides formal LR & DR, which flow seamlessly to the kitchen. The spacious kitchen has everything needed for large indoor/outdoor gatherings, incl dining area, breakfast bar, center island, lovely wood cabinetry, double oven, homework station, and sliders to deck. Kitchen opens to generously sized FR w/ new oak flooring (2024), vaulted ceiling, and wood-burning fpl. A full size laundry room and half bath complete this level. Upstairs, get mesmerized by the enormous Palladian window that showers w/ natural light. Primary suite features his & her walk-in closets, jacuzzi tub, and separate shower. Adjacent cozy sitting room can easily be converted back to 4th BR. Bedrooms 2 & 3 share a full bath. Multi-purpose lower level w/ ample storage, cedar closet, and access to 2-car garage. Further highlights: Generac generator, vinyl siding, timberline roof, pressure-treated deck, and Thermopane windows. Mins to Ridgefield center, Danbury Mall, Whole foods & easy up or down county commute. Public Open 11-2 Saturday 4/6 Public Open 11-2 Sunday 4/7
Zillow last checked: 8 hours ago
Listing updated: October 01, 2024 at 02:31am
Listed by:
Meri Hopkinson 203-627-8065,
William Pitt Sotheby's Int'l 203-438-9531
Bought with:
Robert D. Murphy, REB.0793006
Station Cities
Source: Smart MLS,MLS#: 24003562
Facts & features
Interior
Bedrooms & bathrooms
- Bedrooms: 4
- Bathrooms: 3
- Full bathrooms: 2
- 1/2 bathrooms: 1
Primary bedroom
- Features: Full Bath, Walk-In Closet(s), Wall/Wall Carpet
- Level: Upper
- Area: 270 Square Feet
- Dimensions: 15 x 18
Bedroom
- Features: Wall/Wall Carpet
- Level: Upper
- Area: 143 Square Feet
- Dimensions: 11 x 13
Bedroom
- Features: Wall/Wall Carpet
- Level: Upper
- Area: 195 Square Feet
- Dimensions: 13 x 15
Bedroom
- Features: Wall/Wall Carpet
- Level: Upper
- Area: 100 Square Feet
- Dimensions: 10 x 10
Dining room
- Features: Hardwood Floor
- Level: Main
- Area: 195 Square Feet
- Dimensions: 13 x 15
Family room
- Features: Vaulted Ceiling(s), Fireplace, Sliders, Hardwood Floor
- Level: Main
- Area: 368 Square Feet
- Dimensions: 16 x 23
Kitchen
- Features: Breakfast Bar, Granite Counters, Dining Area, Dry Bar, Sliders
- Level: Main
- Area: 377 Square Feet
- Dimensions: 13 x 29
Living room
- Features: Hardwood Floor
- Level: Main
- Area: 255 Square Feet
- Dimensions: 17 x 15
Rec play room
- Features: Walk-In Closet(s), Wall/Wall Carpet
- Level: Lower
- Area: 459 Square Feet
- Dimensions: 17 x 27
Heating
- Forced Air, Zoned, Oil
Cooling
- Ceiling Fan(s), Central Air
Appliances
- Included: Electric Cooktop, Oven, Refrigerator, Dishwasher, Washer, Dryer, Water Heater
- Laundry: Main Level
Features
- Wired for Data
- Windows: Thermopane Windows
- Basement: Partial,Heated,Storage Space,Garage Access,Interior Entry,Partially Finished
- Attic: Storage,Floored,Pull Down Stairs
- Number of fireplaces: 1
Interior area
- Total structure area: 3,168
- Total interior livable area: 3,168 sqft
- Finished area above ground: 2,708
- Finished area below ground: 460
Property
Parking
- Total spaces: 2
- Parking features: Attached, Garage Door Opener
- Attached garage spaces: 2
Features
- Patio & porch: Deck
- Exterior features: Rain Gutters, Stone Wall, Underground Sprinkler
Lot
- Size: 1.85 Acres
- Features: Subdivided, Dry, Level, Sloped, Cul-De-Sac, Landscaped
Details
- Additional structures: Gazebo
- Parcel number: 2390008
- Zoning: RA80
- Other equipment: Generator
Construction
Type & style
- Home type: SingleFamily
- Architectural style: Colonial
- Property subtype: Single Family Residence
Materials
- Vinyl Siding
- Foundation: Concrete Perimeter
- Roof: Asphalt
Condition
- New construction: No
- Year built: 2004
Utilities & green energy
- Sewer: Septic Tank
- Water: Well
Green energy
- Energy efficient items: Windows
Community & neighborhood
Community
- Community features: Health Club, Medical Facilities, Shopping/Mall
Location
- Region: Danbury
- Subdivision: Starr's Plain
HOA & financial
HOA
- Has HOA: Yes
- HOA fee: $275 annually
- Amenities included: Taxes
Price history
| Date | Event | Price |
|---|---|---|
| 6/17/2024 | Sold | $820,000+2.5%$259/sqft |
Source: | ||
| 4/26/2024 | Pending sale | $799,900$252/sqft |
Source: | ||
| 4/17/2024 | Price change | $799,900-3%$252/sqft |
Source: | ||
| 4/5/2024 | Listed for sale | $825,000+1.2%$260/sqft |
Source: | ||
| 11/1/2023 | Sold | $815,000+3.2%$257/sqft |
Source: | ||
Public tax history
| Year | Property taxes | Tax assessment |
|---|---|---|
| 2025 | $11,180 +2.2% | $447,370 |
| 2024 | $10,934 +4.8% | $447,370 |
| 2023 | $10,437 +3.9% | $447,370 +25.6% |
Find assessor info on the county website
Neighborhood: 06810
Nearby schools
GreatSchools rating
- 4/10Shelter Rock SchoolGrades: K-5Distance: 4.7 mi
- 3/10Rogers Park Middle SchoolGrades: 6-8Distance: 3.5 mi
- 2/10Danbury High SchoolGrades: 9-12Distance: 5.7 mi
Schools provided by the listing agent
- High: Danbury
Source: Smart MLS. This data may not be complete. We recommend contacting the local school district to confirm school assignments for this home.
Get pre-qualified for a loan
At Zillow Home Loans, we can pre-qualify you in as little as 5 minutes with no impact to your credit score.An equal housing lender. NMLS #10287.
Sell for more on Zillow
Get a Zillow Showcase℠ listing at no additional cost and you could sell for .
$910,400
2% more+$18,208
With Zillow Showcase(estimated)$928,608


