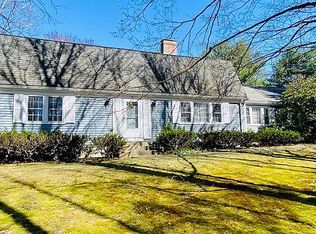Welcome home to this meticulously maintained and completely updated home located in the desirable South Natick neighborhood! The open floor plan creates a seamless flow for family living and entertaining. As you enter the home an Inviting living room with large window and fireplace welcomes you. This home has an impressive open Kitchen/Dining area with granite countertops, built-in wet fridge and French doors that open to a fabulous Bluestone patio and huge level backyard. Generously sized family room with high ceilings and picturesque window also overlooks the backyard and leads toa separate room that could be used as an office or a guest (4th) bdrm.The 2nd floor offers a Mstr. bdrm. with an updated ensuite bath. There are 2 additional brms. and an updated guest bath with dual vanities. The finished lower level with updated bath makes for a great playroom or fitness room. Large shed could be used as a workshop. Close to commuter rail, shopping, walking trails and more. A true Gem!
This property is off market, which means it's not currently listed for sale or rent on Zillow. This may be different from what's available on other websites or public sources.
