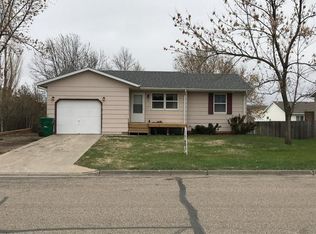Ranch style home with THREE bedrooms on the main level plus 1 additional non-conforming bedroom and bonus room in the basement. Updates galore - water heater in 2018, new shingles in 2019, all new kitchen appliances, carpet in basement, front deck, siding, gutters and downspouts in 2020! Fully fenced yard with HUGE 12x16 shed with loft area. Stamped concrete patio with built in fire pit. Call your favorite Realtor to scheduled a showing today!
This property is off market, which means it's not currently listed for sale or rent on Zillow. This may be different from what's available on other websites or public sources.

