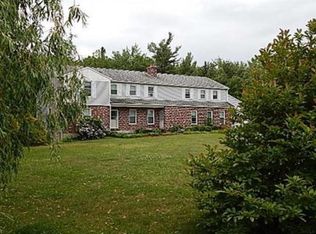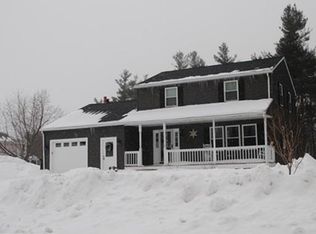Sold for $520,000
$520,000
4 Sanfred Rd, Leicester, MA 01524
3beds
1,830sqft
Single Family Residence
Built in 1995
1.15 Acres Lot
$577,300 Zestimate®
$284/sqft
$3,262 Estimated rent
Home value
$577,300
$548,000 - $606,000
$3,262/mo
Zestimate® history
Loading...
Owner options
Explore your selling options
What's special
***ALL OFFERS DUE BY NOON, MONDAY, 6/12*** Set in a pretty neighborhood, this property is a peaceful retreat. A welcoming front porch, beckons you inside to explore the well-appointed interiors. Step into the light-filled living room with cozy fireplace, that opens to a formal dining room. The kitchen, complete with a casual eating area and convenient breakfast bar, gives you plenty of options. Upstairs, are three bedrooms, including a primary suite with walk-in closet and spa bath. The almost-finished third level offers additional square footage and is plumbed for heat. The screened porch provides a tranquil space to enjoy the outdoors, while the deck leads to a large above-ground pool, perfect for summer fun! The yard invites outdoor activities and personal touches. Conveniently located 8 minutes from the airport and less than 20 minutes to Worcester, this gem of a home offers a harmonious blend of comfort and convenience!
Zillow last checked: 8 hours ago
Listing updated: July 18, 2023 at 01:34pm
Listed by:
Ellen Sebastian 860-930-8407,
William Pitt Sotheby's International Realty 860-777-1800
Bought with:
Lisa Westerman Team
RE/MAX Prof Associates
Source: MLS PIN,MLS#: 73122861
Facts & features
Interior
Bedrooms & bathrooms
- Bedrooms: 3
- Bathrooms: 3
- Full bathrooms: 2
- 1/2 bathrooms: 1
Primary bedroom
- Features: Bathroom - Full, Bathroom - Double Vanity/Sink, Walk-In Closet(s), Flooring - Wall to Wall Carpet, Hot Tub / Spa
- Level: Second
Bedroom 2
- Features: Cathedral Ceiling(s), Flooring - Wall to Wall Carpet
- Level: Second
Bedroom 3
- Features: Flooring - Wall to Wall Carpet
- Level: Third
Bathroom 1
- Features: Bathroom - Half
- Level: First
Bathroom 2
- Features: Bathroom - Full, Bathroom - Double Vanity/Sink, Bathroom - With Shower Stall, Bathroom - With Tub, Flooring - Stone/Ceramic Tile, Jacuzzi / Whirlpool Soaking Tub
- Level: Second
Bathroom 3
- Features: Bathroom - Full, Bathroom - With Tub & Shower, Flooring - Stone/Ceramic Tile
- Level: Second
Dining room
- Features: Flooring - Vinyl, Open Floorplan, Slider, Lighting - Overhead
- Level: First
Kitchen
- Features: Ceiling Fan(s), Dining Area, Breakfast Bar / Nook
- Level: First
Living room
- Features: Flooring - Vinyl, Balcony / Deck, French Doors, Cable Hookup, Deck - Exterior
- Level: Main,First
Heating
- Central, Baseboard
Cooling
- None
Appliances
- Included: Range, Dishwasher, Microwave, Washer, Dryer
- Laundry: Main Level, Sink, First Floor
Features
- Walk-up Attic
- Flooring: Tile, Vinyl, Carpet
- Windows: Insulated Windows
- Basement: Full,Interior Entry,Unfinished
- Number of fireplaces: 1
- Fireplace features: Living Room
Interior area
- Total structure area: 1,830
- Total interior livable area: 1,830 sqft
Property
Parking
- Total spaces: 7
- Parking features: Attached, Paved Drive, Off Street, Paved
- Attached garage spaces: 1
- Uncovered spaces: 6
Features
- Patio & porch: Porch, Screened, Deck, Deck - Wood, Patio
- Exterior features: Porch, Porch - Screened, Deck, Deck - Wood, Patio, Pool - Above Ground, Rain Gutters
- Has private pool: Yes
- Pool features: Above Ground
Lot
- Size: 1.15 Acres
- Features: Level
Details
- Parcel number: 1556542
- Zoning: SA
Construction
Type & style
- Home type: SingleFamily
- Architectural style: Colonial,Victorian
- Property subtype: Single Family Residence
Materials
- Frame
- Foundation: Concrete Perimeter
- Roof: Shingle
Condition
- Year built: 1995
Utilities & green energy
- Sewer: Private Sewer
- Water: Private
Community & neighborhood
Community
- Community features: Park, Walk/Jog Trails, Golf, Highway Access
Location
- Region: Leicester
Price history
| Date | Event | Price |
|---|---|---|
| 7/18/2023 | Sold | $520,000+13.1%$284/sqft |
Source: MLS PIN #73122861 Report a problem | ||
| 6/13/2023 | Contingent | $459,900$251/sqft |
Source: MLS PIN #73122861 Report a problem | ||
| 6/9/2023 | Listed for sale | $459,900+1049.8%$251/sqft |
Source: MLS PIN #73122861 Report a problem | ||
| 5/5/1995 | Sold | $40,000$22/sqft |
Source: Public Record Report a problem | ||
Public tax history
| Year | Property taxes | Tax assessment |
|---|---|---|
| 2025 | $5,730 +5.3% | $486,800 +12.3% |
| 2024 | $5,440 +5.5% | $433,500 +8.1% |
| 2023 | $5,158 +4% | $401,100 +13.1% |
Find assessor info on the county website
Neighborhood: 01524
Nearby schools
GreatSchools rating
- 5/10Leicester Memorial Elementary SchoolGrades: K-4Distance: 1.5 mi
- 4/10Leicester Middle SchoolGrades: 5-8Distance: 1.6 mi
- 6/10Leicester High SchoolGrades: 9-12Distance: 1.6 mi
Get a cash offer in 3 minutes
Find out how much your home could sell for in as little as 3 minutes with a no-obligation cash offer.
Estimated market value$577,300
Get a cash offer in 3 minutes
Find out how much your home could sell for in as little as 3 minutes with a no-obligation cash offer.
Estimated market value
$577,300

