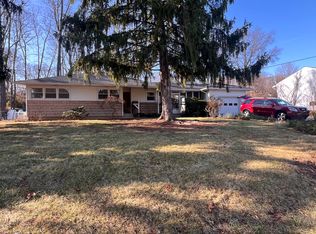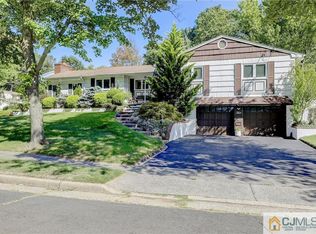Sold for $620,000
$620,000
4 Sanford Rd, East Brunswick, NJ 08816
3beds
1,498sqft
Single Family Residence
Built in 1963
0.28 Acres Lot
$663,900 Zestimate®
$414/sqft
$3,373 Estimated rent
Home value
$663,900
$604,000 - $730,000
$3,373/mo
Zestimate® history
Loading...
Owner options
Explore your selling options
What's special
Welcome to your charming East Brunswick bi-level home, offering comfortable living in a coveted neighborhood. The upper level features a bright and airy living room, where natural light streams through. The gleaming hardwood flooring throughout the main level. Descending to the lower level, you'll find a cozy family room, perfect for movie nights or casual gatherings with loved ones. This level also features a convenient half bathroom, adding practicality and functionality to the home. Stepping outside, you'll discover a private backyard oasis, ideal for outdoor entertaining or simply enjoying the tranquility of nature. Whether hosting summer barbecues or enjoying morning coffee on the patio, the outdoor space offers endless possibilities for relaxation and recreation. This home offers proximity to top-rated schools, parks, shopping, dining, and major transportation routes, providing both convenience and quality of life. Come and see this one Today!!
Zillow last checked: 8 hours ago
Listing updated: August 02, 2024 at 01:02pm
Listed by:
JULIANNE M. SICILIANO,
WEICHERT CO REALTORS 732-525-1550
Source: All Jersey MLS,MLS#: 2354448M
Facts & features
Interior
Bedrooms & bathrooms
- Bedrooms: 3
- Bathrooms: 2
- Full bathrooms: 1
- 1/2 bathrooms: 1
Bathroom
- Features: Tub Shower
Dining room
- Features: Formal Dining Room
Kitchen
- Features: Galley Type
Basement
- Area: 0
Heating
- Forced Air
Cooling
- Central Air
Appliances
- Included: Dishwasher, Dryer, Gas Range/Oven, Refrigerator, Washer, Gas Water Heater
Features
- Bath Half, Family Room, Laundry Room, 3 Bedrooms, Bath Full, Dining Room, Kitchen, Living Room, Attic
- Flooring: Laminate, Wood
- Basement: Slab, None
- Number of fireplaces: 1
- Fireplace features: Wood Burning
Interior area
- Total structure area: 1,498
- Total interior livable area: 1,498 sqft
Property
Parking
- Total spaces: 1
- Parking features: 2 Car Width, 3 Cars Deep, Asphalt, Built-In Garage, Garage Door Opener
- Attached garage spaces: 1
- Has uncovered spaces: Yes
Features
- Levels: Two, Bi-Level
- Stories: 2
- Patio & porch: Patio
- Exterior features: Curbs, Fencing/Wall, Patio, Sidewalk, Storage Shed, Yard
- Pool features: None
- Fencing: Fencing/Wall
Lot
- Size: 0.28 Acres
- Dimensions: 109X110
- Features: Cul-De-Sac
Details
- Additional structures: Shed(s)
- Parcel number: 04001751000041
- Zoning: R4
Construction
Type & style
- Home type: SingleFamily
- Architectural style: Bi-Level
- Property subtype: Single Family Residence
Materials
- Roof: Asphalt
Condition
- Year built: 1963
Utilities & green energy
- Gas: Natural Gas
- Sewer: Public Sewer
- Water: Public
- Utilities for property: Electricity Connected, Natural Gas Connected
Community & neighborhood
Community
- Community features: Curbs, Sidewalks
Location
- Region: East Brunswick
Other
Other facts
- Ownership: Fee Simple
Price history
| Date | Event | Price |
|---|---|---|
| 8/2/2024 | Sold | $620,000+3.3%$414/sqft |
Source: | ||
| 7/2/2024 | Pending sale | $600,000$401/sqft |
Source: | ||
| 6/24/2024 | Contingent | $600,000$401/sqft |
Source: | ||
| 6/7/2024 | Listed for sale | $600,000+9.1%$401/sqft |
Source: | ||
| 5/24/2024 | Contingent | $550,000$367/sqft |
Source: | ||
Public tax history
| Year | Property taxes | Tax assessment |
|---|---|---|
| 2025 | $10,309 | $87,200 |
| 2024 | $10,309 +2.8% | $87,200 |
| 2023 | $10,030 +0.3% | $87,200 |
Find assessor info on the county website
Neighborhood: 08816
Nearby schools
GreatSchools rating
- 9/10Bowne-Munro Elementary SchoolGrades: PK-4Distance: 0.3 mi
- 5/10Churchill Junior High SchoolGrades: 7-9Distance: 3.5 mi
- 9/10East Brunswick High SchoolGrades: 10-12Distance: 1.6 mi
Get a cash offer in 3 minutes
Find out how much your home could sell for in as little as 3 minutes with a no-obligation cash offer.
Estimated market value
$663,900

