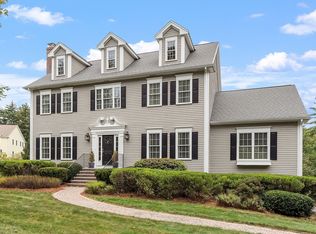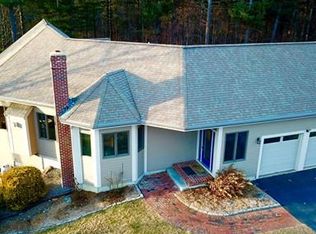Enjoy the best of both worlds, with this elegant 4-bedroom hip roof colonial in the popular Sandy Ridge neighborhood yet tucked away at the end of a private way abutting a naturescape of picturesque woods and pines. This lovely home blends graceful formal attributes such as recently refinished satiny hardwoods, classic dentil molding, columns, and wainscoting with the comfort and joy of a vaulted family room and a dance hall kitchen with cherry cabinetry that's large enough to accommodate a crowd. A finished lower level with full bath offers great options as a kids' playroom, office or exercise space. There is a whole house surge protector and a backup propane generator powerful enough to run the house during outages. Automotive buffs will love the ultra-clean epoxied garage flooring and the detached, heated Reeds Ferry Shed for storage of an extra vehicle or equipment. A large deck overlooks sunny park-like grounds with space for gardeners, games, and barbeques.
This property is off market, which means it's not currently listed for sale or rent on Zillow. This may be different from what's available on other websites or public sources.


