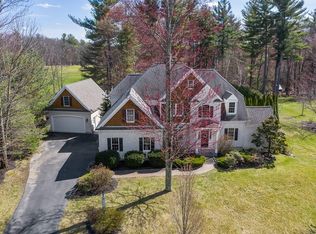Must see this beautiful Colonial in Sterling's most desirable neighborhood Sandy Ridge! Located next to the Sterling National Country Club. Eat in Kitchen has beautiful cherry cabinets, granite counter tops and Stainless steel appliances. Home boasts hardwood flooring, magnificent front foyer, and lots of natural light! Family room has a gas fireplace, beautiful molding, French doors that open up to private deck in the backyard. Included in the square footage is an over sized Media room in the finished basement with the third Fire place, great for those cold winter nights! Plenty of additional storage space too!
This property is off market, which means it's not currently listed for sale or rent on Zillow. This may be different from what's available on other websites or public sources.
