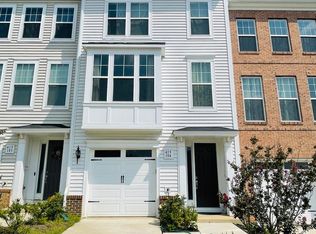Charming Colonial in Sought-After Saint Georges Estates!
Ideally situated just off Garrisonville Road, this spacious 4-bedroom, 2.5-bath home offers a perfect blend of comfort and convenience. Step into a bright and inviting kitchen featuring a center island, breakfast nook, and plenty of counter space-ideal for casual meals or entertaining. The open-concept family room flows seamlessly from the kitchen, while the separate formal living and dining rooms-complete with a butler's pantry-offer elegant spaces for hosting.
Upstairs, retreat to the expansive owner's suite with a cozy sitting area and a luxurious en-suite bath featuring a soaking tub, separate shower, and dual vanities. Two additional bedrooms boast walk-in closets for ample storage.
Walk out unfinished basement provides versatile space for a home gym, recreation room, or additional storage. Enjoy outdoor living on the spacious deck overlooking a private, tree-lined backyard.
Listing information is deemed reliable, but not guaranteed.
House for rent
$3,250/mo
4 Saint Peters Ct, Stafford, VA 22556
4beds
2,464sqft
Price may not include required fees and charges.
Singlefamily
Available now
-- Pets
None
In unit laundry
Attached garage parking
-- Heating
What's special
Fully finished walk-out basementOpen-concept family roomBright and inviting kitchenPrivate tree-lined backyardCenter islandBreakfast nookWalk-in closets
- 22 days
- on Zillow |
- -- |
- -- |
Travel times
Facts & features
Interior
Bedrooms & bathrooms
- Bedrooms: 4
- Bathrooms: 3
- Full bathrooms: 2
- 1/2 bathrooms: 1
Rooms
- Room types: Family Room
Cooling
- Contact manager
Appliances
- Included: Dishwasher, Disposal, Dryer, Microwave, Refrigerator, Washer
- Laundry: In Unit
Features
- Bathroom - Soaking Tub, Bathroom - Tub Shower, Carpet, Family Room Off Kitchen, Floor Plan - Traditional, Kitchen - Eat-In, Kitchen - Island, Pantry, Walk-In Closet(s), Walk-in Closet(s), Wet/Dry Bar, Wood Floors
- Flooring: Carpet, Wood
- Has basement: Yes
Interior area
- Total interior livable area: 2,464 sqft
Property
Parking
- Parking features: Attached, Driveway
- Has attached garage: Yes
- Details: Contact manager
Features
- Exterior features: Architecture Style: Detached, Association Fees included in rent, Attached Garage, Bathroom - Soaking Tub, Bathroom - Tub Shower, Carpet, Driveway, Family Room Off Kitchen, Floor Plan - Traditional, Flooring: Wood, Garage - Front Entry, Garage Door Opener, Kitchen - Eat-In, Kitchen - Island, Oven/Range - Electric, Pantry, Taxes - Personal property included in rent, Taxes - Real Estate included in rent, Walk-in Closet(s), Water Dispenser, Wet/Dry Bar, Wood Floors
Details
- Parcel number: 19K11B25
Construction
Type & style
- Home type: SingleFamily
- Property subtype: SingleFamily
Condition
- Year built: 1996
Community & HOA
Location
- Region: Stafford
Financial & listing details
- Lease term: Contact For Details
Price history
| Date | Event | Price |
|---|---|---|
| 5/24/2025 | Price change | $3,250-4.4%$1/sqft |
Source: | ||
| 5/15/2025 | Listed for rent | $3,400+78.9%$1/sqft |
Source: | ||
| 8/20/2019 | Sold | $370,000$150/sqft |
Source: Public Record | ||
| 6/30/2019 | Listed for sale | $370,000+18400%$150/sqft |
Source: Grein Group LLC #VAST212310 | ||
| 10/28/2015 | Listing removed | $1,900$1/sqft |
Source: Assist 2 Sell Sellers and Buyers Realty Inc. #ST8775230 | ||
![[object Object]](https://photos.zillowstatic.com/fp/42f170e1c03cf70492f84e6acbd500fd-p_i.jpg)
