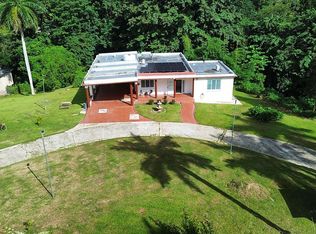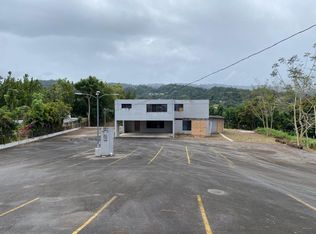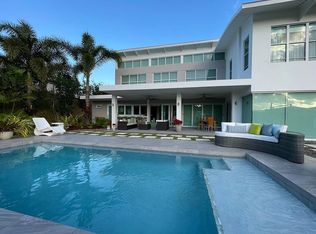Sold for $494,000
$494,000
4 Saint Bambu St #55, Guaynabo, PR 00966
4beds
4,240sqft
Single Family Residence
Built in 1990
0.63 Acres Lot
$-- Zestimate®
$117/sqft
$-- Estimated rent
Home value
Not available
Estimated sales range
Not available
Not available
Zestimate® history
Loading...
Owner options
Explore your selling options
What's special
Welcome to this incredible custom build two story house, imagine having your own half an acre private retreat with a private pool, bar and gazebo. The property features high ceilings, open and bright spaces a daylight terrace, spa bath, private balcony from the master suit, connected to the outdoor patio and screened porch, creating an ideal setting for stylish outdoor living. Located in an exclusive gated community in Guaynabo city. Bedroom Closet Type: Walk-in Closet (Primary Bedroom).
Zillow last checked: 8 hours ago
Listing updated: September 27, 2024 at 10:56am
Listing Provided by:
Jessica Rivera Aviles 787-988-2674,
INTERNATIONAL BROKERAGE LLC 787-988-2674
Bought with:
Jessica Rivera Aviles, 19275
INTERNATIONAL BROKERAGE LLC
Source: Stellar MLS,MLS#: PR9103761 Originating MLS: Puerto Rico
Originating MLS: Puerto Rico

Facts & features
Interior
Bedrooms & bathrooms
- Bedrooms: 4
- Bathrooms: 4
- Full bathrooms: 4
Primary bedroom
- Features: Bath With Whirlpool, En Suite Bathroom, Rain Shower Head, Split Vanities, Steam Shower, Window/Skylight in Bath, Walk-In Closet(s)
- Level: Second
Bedroom 4
- Features: Other, Built-in Closet
- Level: Second
Primary bathroom
- Features: Window/Skylight in Bath
- Level: Second
Bathroom 1
- Features: Rain Shower Head, Single Vanity, Window/Skylight in Bath
- Level: First
Bathroom 3
- Features: Jack & Jill Bathroom, Rain Shower Head, Split Vanities
- Level: Second
Balcony porch lanai
- Features: Other
- Level: Second
Balcony porch lanai
- Level: First
Dining room
- Level: First
Family room
- Level: First
Great room
- Features: Wet Bar
- Level: First
Kitchen
- Features: Breakfast Bar
- Level: First
Laundry
- Level: First
Living room
- Level: First
Office
- Level: First
Workshop
- Level: First
Heating
- None
Cooling
- Ductless
Appliances
- Included: Cooktop, Refrigerator, Washer
- Laundry: Inside, Laundry Room, Upper Level
Features
- Eating Space In Kitchen, High Ceilings, Kitchen/Family Room Combo, Living Room/Dining Room Combo, Open Floorplan, PrimaryBedroom Upstairs, Solid Wood Cabinets, Stone Counters, Walk-In Closet(s)
- Flooring: Ceramic Tile
- Doors: Outdoor Grill, Outdoor Kitchen
- Windows: Aluminum Frames
- Has fireplace: No
Interior area
- Total structure area: 4,240
- Total interior livable area: 4,240 sqft
Property
Parking
- Total spaces: 6
- Parking features: Converted Garage, Garage Faces Rear, Ground Level
- Attached garage spaces: 4
- Carport spaces: 2
- Covered spaces: 6
Accessibility
- Accessibility features: Accessible Bedroom, Accessible Closets, Accessible Common Area, Accessible Doors, Accessible Entrance, Accessible Full Bath, Visitor Bathroom, Accessible Hallway(s), Accessible Kitchen, Accessible Kitchen Appliances, Accessible Central Living Area
Features
- Levels: Two
- Stories: 2
- Patio & porch: Front Porch, Patio, Porch
- Exterior features: Balcony, Garden, Outdoor Grill, Outdoor Kitchen, Storage
- Has private pool: Yes
- Pool features: In Ground, Lighting
- Has spa: Yes
- Spa features: Above Ground, In Ground
- Has view: Yes
- View description: City, Garden, Mountain(s), Pool
Lot
- Size: 0.63 Acres
- Features: Gentle Sloping, City Lot, Mountainous
- Residential vegetation: Fruit Trees, Mature Landscaping, Trees/Landscaped
Details
- Additional structures: Gazebo, Workshop
- Parcel number: 17100689415000
- Zoning: 7200C0740J
- Special conditions: None
Construction
Type & style
- Home type: SingleFamily
- Architectural style: Custom
- Property subtype: Single Family Residence
- Attached to another structure: Yes
Materials
- Concrete
- Foundation: Concrete Perimeter
- Roof: Concrete
Condition
- Completed
- New construction: No
- Year built: 1990
Utilities & green energy
- Sewer: Private Sewer
- Water: Private
- Utilities for property: Electricity Available, Electricity Connected, Sewer Available, Sewer Connected, Water Available, Water Connected
Community & neighborhood
Security
- Security features: Security Gate
Location
- Region: Guaynabo
- Subdivision: LINDA GARDENS
HOA & financial
HOA
- Has HOA: Yes
- HOA fee: $35 monthly
- Association name: Asociacion de residentes Linda Gardens
Other fees
- Pet fee: $0 monthly
Other financial information
- Total actual rent: 0
Other
Other facts
- Listing terms: Cash,Conventional,FHA
- Ownership: Fee Simple
- Road surface type: Asphalt
Price history
| Date | Event | Price |
|---|---|---|
| 9/3/2024 | Sold | $494,000-0.2%$117/sqft |
Source: | ||
| 6/21/2024 | Pending sale | $495,000$117/sqft |
Source: | ||
| 6/15/2024 | Price change | $495,000-9.3%$117/sqft |
Source: | ||
| 5/30/2024 | Price change | $546,000-4.2%$129/sqft |
Source: | ||
| 5/24/2024 | Listed for sale | $570,000$134/sqft |
Source: | ||
Public tax history
Tax history is unavailable.
Neighborhood: Quebrada Arenas
Nearby schools
GreatSchools rating
No schools nearby
We couldn't find any schools near this home.
Get pre-qualified for a loan
At Zillow Home Loans, we can pre-qualify you in as little as 5 minutes with no impact to your credit score.An equal housing lender. NMLS #10287.



