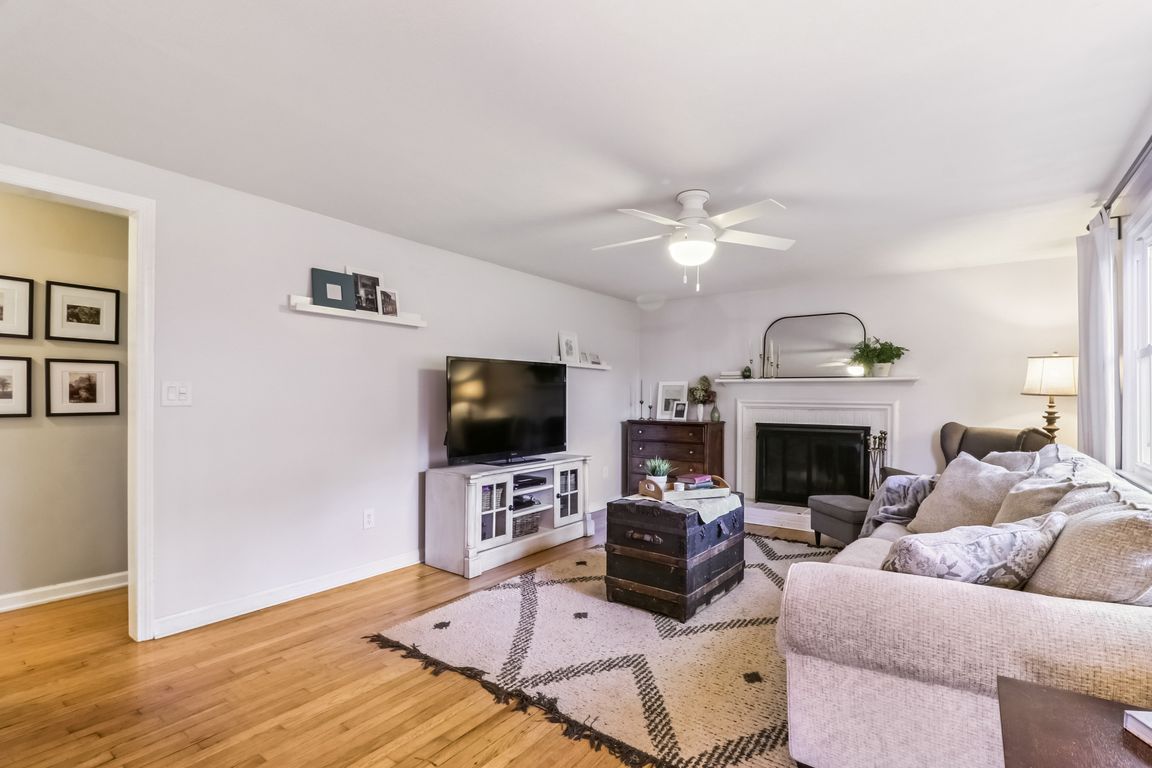
Under contract
$399,000
4beds
1,954sqft
4 Sage Lane, East Granby, CT 06026
4beds
1,954sqft
Single family residence
Built in 1968
0.74 Acres
1 Attached garage space
$204 price/sqft
What's special
Storybook Cape home in charming New England. Find tree lined streets swaying in timeless fashion as you walk along your new found escape. Lovingly updated haven on 3/4 of a private, level acre, where quiet greets your mornings & slower pacing ends your days. From the moment you step into the ...
- 21 days |
- 3,421 |
- 268 |
Likely to sell faster than
Source: Smart MLS,MLS#: 24133571
Travel times
Living Room
Kitchen
Primary Bedroom
Zillow last checked: 8 hours ago
Listing updated: October 22, 2025 at 09:46am
Listed by:
Gina McDonald Team,
Gina McDonald (860)712-8171,
William Raveis Real Estate 860-677-4661,
Co-Listing Agent: Kristy Logie 860-335-3676,
William Raveis Real Estate
Source: Smart MLS,MLS#: 24133571
Facts & features
Interior
Bedrooms & bathrooms
- Bedrooms: 4
- Bathrooms: 2
- Full bathrooms: 2
Rooms
- Room types: Bonus Room
Primary bedroom
- Features: Hardwood Floor
- Level: Main
Bedroom
- Features: Hardwood Floor
- Level: Upper
Bedroom
- Features: Hardwood Floor
- Level: Upper
Bedroom
- Features: Hardwood Floor
- Level: Upper
Bathroom
- Features: Tile Floor
- Level: Main
Bathroom
- Features: Tile Floor
- Level: Upper
Dining room
- Level: Main
Kitchen
- Features: Engineered Wood Floor
- Level: Main
Living room
- Features: Bay/Bow Window, Fireplace, Hardwood Floor
- Level: Main
Rec play room
- Features: Tile Floor
- Level: Main
Heating
- Hot Water, Oil
Cooling
- Window Unit(s)
Appliances
- Included: Oven/Range, Microwave, Refrigerator, Dishwasher, Disposal, Washer, Dryer, Electric Water Heater, Water Heater
- Laundry: Lower Level, Mud Room
Features
- Wired for Data
- Windows: Thermopane Windows
- Basement: Full
- Attic: None
- Number of fireplaces: 1
Interior area
- Total structure area: 1,954
- Total interior livable area: 1,954 sqft
- Finished area above ground: 1,954
Video & virtual tour
Property
Parking
- Total spaces: 3
- Parking features: Attached, Driveway, Garage Door Opener, Paved
- Attached garage spaces: 1
- Has uncovered spaces: Yes
Features
- Exterior features: Rain Gutters, Lighting
Lot
- Size: 0.74 Acres
- Features: Few Trees, Level, Cul-De-Sac
Details
- Parcel number: 2229949
- Zoning: R20
Construction
Type & style
- Home type: SingleFamily
- Architectural style: Cape Cod
- Property subtype: Single Family Residence
Materials
- Shake Siding, Wood Siding
- Foundation: Concrete Perimeter
- Roof: Asphalt
Condition
- New construction: No
- Year built: 1968
Utilities & green energy
- Sewer: Septic Tank
- Water: Well
Green energy
- Energy efficient items: Windows
Community & HOA
Community
- Features: Near Public Transport, Golf, Health Club, Library, Medical Facilities, Park, Stables/Riding
HOA
- Has HOA: No
Location
- Region: East Granby
Financial & listing details
- Price per square foot: $204/sqft
- Tax assessed value: $222,400
- Annual tax amount: $6,783
- Date on market: 10/14/2025