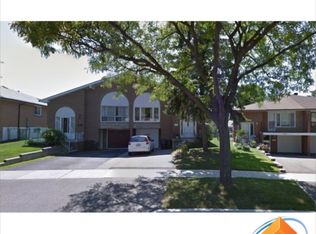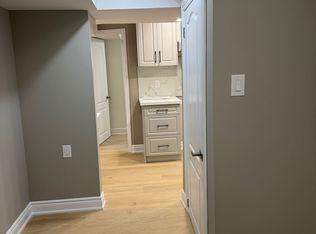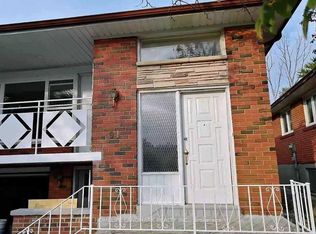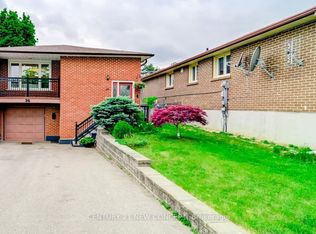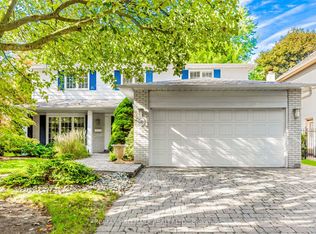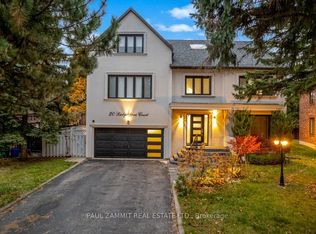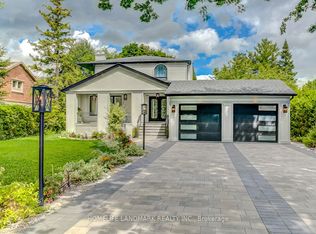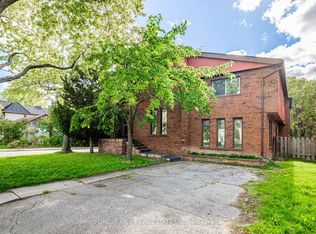4 Saddletree Dr, Toronto, ON M2H 3L3
What's special
- 57 days |
- 10 |
- 0 |
Zillow last checked: 8 hours ago
Listing updated: November 26, 2025 at 09:24am
KELLER WILLIAMS REFERRED URBAN REALTY
Facts & features
Interior
Bedrooms & bathrooms
- Bedrooms: 7
- Bathrooms: 4
Primary bedroom
- Level: Second
- Dimensions: 5.87 x 5.41
Bedroom
- Level: Basement
- Dimensions: 5.44 x 3.3
Bedroom
- Level: Basement
- Dimensions: 6.96 x 3.2
Bedroom 2
- Level: Second
- Dimensions: 4.27 x 4.98
Bedroom 3
- Level: Second
- Dimensions: 3.89 x 4.44
Bedroom 4
- Level: Second
- Dimensions: 3.33 x 3.58
Bedroom 5
- Level: Basement
- Dimensions: 5.69 x 6.43
Breakfast
- Level: Main
- Dimensions: 3.53 x 3.4
Dining room
- Level: Main
- Dimensions: 5.41 x 3.38
Exercise room
- Level: Basement
- Dimensions: 3.76 x 2.51
Family room
- Level: Main
- Dimensions: 5.87 x 5.41
Kitchen
- Level: Main
- Dimensions: 3.58 x 3.4
Living room
- Level: Main
- Dimensions: 3.91 x 6.93
Heating
- Forced Air, Gas
Cooling
- Central Air
Appliances
- Included: Built-In Oven, Countertop Range, Water Heater
Features
- Basement: Walk-Out Access,Finished
- Has fireplace: Yes
Interior area
- Living area range: 3000-3500 null
Video & virtual tour
Property
Parking
- Total spaces: 4
- Parking features: Private
- Has garage: Yes
Features
- Stories: 2
- Pool features: None
Lot
- Size: 4,704.53 Square Feet
- Features: Golf, Park, Place Of Worship, Public Transit, Ravine, School, Irregular Lot
Construction
Type & style
- Home type: SingleFamily
- Property subtype: Single Family Residence
Materials
- Brick
- Foundation: Concrete
- Roof: Rolled/Hot Mop
Utilities & green energy
- Sewer: Sewer
Community & HOA
Community
- Security: Carbon Monoxide Detector(s), Smoke Detector(s)
Location
- Region: Toronto
Financial & listing details
- Annual tax amount: C$10,692
- Date on market: 10/14/2025
By pressing Contact Agent, you agree that the real estate professional identified above may call/text you about your search, which may involve use of automated means and pre-recorded/artificial voices. You don't need to consent as a condition of buying any property, goods, or services. Message/data rates may apply. You also agree to our Terms of Use. Zillow does not endorse any real estate professionals. We may share information about your recent and future site activity with your agent to help them understand what you're looking for in a home.
Price history
Price history
Price history is unavailable.
Public tax history
Public tax history
Tax history is unavailable.Climate risks
Neighborhood: Bayview Woods
Nearby schools
GreatSchools rating
No schools nearby
We couldn't find any schools near this home.
- Loading
