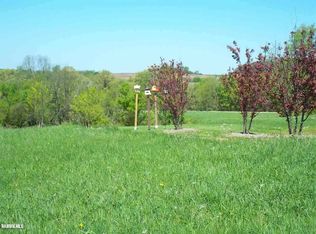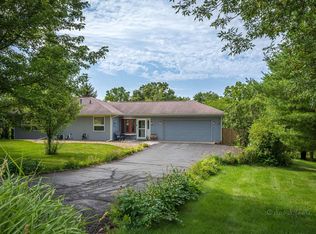Sold for $405,000
$405,000
4 Saddleback Rd, Galena, IL 61036
3beds
2,546sqft
Single Family Residence
Built in 2006
0.55 Acres Lot
$419,800 Zestimate®
$159/sqft
$2,591 Estimated rent
Home value
$419,800
Estimated sales range
Not available
$2,591/mo
Zestimate® history
Loading...
Owner options
Explore your selling options
What's special
Located on the quiet North side of Lake Galena and away from the hustle and bustle of the Eagle Ridge Inn and tourists, 4 Saddleback Road offers panoramic views overlooking rolling hills, forests, and farmland. But it’s conveniently located only 5 minutes from the Owners’ Club, Lake Galena, and the marina, and less than 10 minutes from the golf courses and Historic Downtown Galena, filled with shops, restaurants, and sights! This 3-bedroom/2.5-bathroom home features main-level living with a cozy living room with a gas-log fireplace, a spacious kitchen featuring lots of cabinets and an eat-at island, a dining area, half bathroom, and a mud room with laundry off the garage and side entrance. The large windows and glass doors offer ample sunlight and an expansive view. The main bedroom is off the living room, featuring a full bathroom with a whirlpool tub, a separate shower, and a walk-in closet. A deck and screened-in porch allow for scenic views of the countryside. Head down to the fully finished lower-level walkout, highlighted with a spacious gathering area, including a recreation area with a pool table and wet bar, and a family room opening out to the lower-level patio. Two bedrooms and a bathroom adjoin the area. All furniture and decorations included will stay with the property to be conveyed in a separate bill of sale. Amenities for owners include access to the Owner’s Club (with its indoor and outdoor pools, fitness center, gymnasium, and more), several outdoor trails, and access to Lake Galena!
Zillow last checked: 8 hours ago
Listing updated: October 22, 2025 at 10:00am
Listed by:
MARK SUMPTER 773-209-1987,
Eagle Ridge Realty
Bought with:
NON-NWIAR Member
Northwest Illinois Alliance Of Realtors®
Source: NorthWest Illinois Alliance of REALTORS®,MLS#: 202401317
Facts & features
Interior
Bedrooms & bathrooms
- Bedrooms: 3
- Bathrooms: 3
- Full bathrooms: 2
- 1/2 bathrooms: 1
- Main level bathrooms: 2
- Main level bedrooms: 1
Primary bedroom
- Level: Main
- Area: 220
- Dimensions: 20 x 11
Bedroom 2
- Level: Lower
- Area: 123.68
- Dimensions: 10.83 x 11.42
Bedroom 3
- Level: Lower
- Area: 128.44
- Dimensions: 11.42 x 11.25
Dining room
- Level: Main
- Area: 84.21
- Dimensions: 10.75 x 7.83
Family room
- Level: Lower
- Area: 291.5
- Dimensions: 26.5 x 11
Living room
- Level: Main
- Area: 224.83
- Dimensions: 15.42 x 14.58
Heating
- Forced Air, Propane
Cooling
- Central Air
Appliances
- Included: Dishwasher, Dryer, Microwave, Refrigerator, Stove/Cooktop, Wall Oven, Washer, LP Gas Tank, Electric Water Heater
- Laundry: Main Level
Features
- L.L. Finished Space, Wet Bar, Walk-In Closet(s)
- Windows: Window Treatments
- Basement: Basement Entrance,Full,Finished,Full Exposure
- Number of fireplaces: 1
- Fireplace features: Gas
Interior area
- Total structure area: 2,546
- Total interior livable area: 2,546 sqft
- Finished area above ground: 1,284
- Finished area below ground: 1,262
Property
Parking
- Total spaces: 2
- Parking features: Asphalt, Attached
- Garage spaces: 2
Features
- Patio & porch: Deck, Patio, Covered, Screened
- Has spa: Yes
- Spa features: Bath
- Has view: Yes
- View description: Panorama
Lot
- Size: 0.55 Acres
- Features: Full Exposure, Covenants, Restrictions
Details
- Parcel number: 430820318600
- Special conditions: Estate
Construction
Type & style
- Home type: SingleFamily
- Architectural style: Ranch
- Property subtype: Single Family Residence
Materials
- Siding, Cement Board
- Roof: Shingle
Condition
- Year built: 2006
Utilities & green energy
- Electric: Circuit Breakers
- Sewer: Septic Tank
- Water: City/Community
Community & neighborhood
Location
- Region: Galena
- Subdivision: IL
HOA & financial
HOA
- Has HOA: Yes
- HOA fee: $1,360 annually
- Services included: Pool Access, Water Access, Clubhouse, Trash, Other
Other
Other facts
- Price range: $405K - $405K
- Ownership: Fee Simple
- Road surface type: Hard Surface Road
Price history
| Date | Event | Price |
|---|---|---|
| 5/24/2024 | Sold | $405,000-4.7%$159/sqft |
Source: | ||
| 5/6/2024 | Pending sale | $425,000$167/sqft |
Source: | ||
| 4/21/2024 | Contingent | $425,000$167/sqft |
Source: | ||
| 4/21/2024 | Pending sale | $425,000$167/sqft |
Source: | ||
| 4/12/2024 | Price change | $425,000-2.3%$167/sqft |
Source: | ||
Public tax history
| Year | Property taxes | Tax assessment |
|---|---|---|
| 2024 | $5,829 +4.9% | $110,083 +14.4% |
| 2023 | $5,557 +14% | $96,210 +34% |
| 2022 | $4,876 +7% | $71,798 +7.8% |
Find assessor info on the county website
Neighborhood: 61036
Nearby schools
GreatSchools rating
- 8/10Scales Mound Elementary SchoolGrades: PK-5Distance: 5.5 mi
- 6/10Scales Mound Jr High SchoolGrades: 6-8Distance: 5.5 mi
- 8/10Scales Mound High SchoolGrades: 9-12Distance: 5.5 mi
Schools provided by the listing agent
- Elementary: Scales Mound
- Middle: Scales Mound
- High: Scales Mound
- District: Scales Mound
Source: NorthWest Illinois Alliance of REALTORS®. This data may not be complete. We recommend contacting the local school district to confirm school assignments for this home.
Get pre-qualified for a loan
At Zillow Home Loans, we can pre-qualify you in as little as 5 minutes with no impact to your credit score.An equal housing lender. NMLS #10287.

