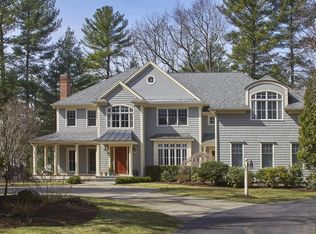Stunning, 2013 custom-built Colonial w. no expense spared on high-end finishes & features throughout. The grand foyer welcomes you into this elegant, yet comfortable, home w. 9' ceilings, abundant built-ins & extravagant mill work. The showstopper chef's kitchen is a culinary artist's dream w. custom Scandia cabinets, commercial size Sub-Zero, 2 Wolf Ranges w. 6 burner/griddle cooktop, Miele Coffee Station, Wolf Warming Drawer, Sub-Zero Wine Fridge, 2 Bosch D/W, Shaws Sinks. Addit'l 1st Floor features include: gracious dining room; fieldstone fireplaced family room; private Guest Suite, 4 season sunroom w. wall of windows & french doors; generous & functional mudroom w. lockers & homework stations. The 2nd floor features 4 generously sized, ensuite bedrooms including a master retreat w. elegant & functional dressing room + lux marble bath. 2nd Floor laundry is vast, creative & functional. Located on a highly desirable cul-de-sac street near the Weston line. This home has it all!
This property is off market, which means it's not currently listed for sale or rent on Zillow. This may be different from what's available on other websites or public sources.
