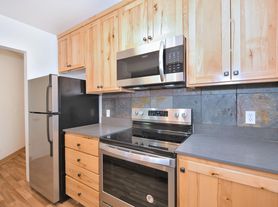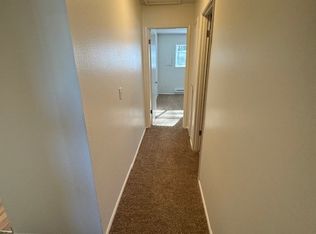*Dream home alert! Homes are flying off the market, so we recommend applying before viewing to snag your spot in line. To speed up approval, gather and submit all documents upfront. Due to high demand, we're only able to offer one in-person showing per potential tenantso pick your favorite! Most of our listings include virtual tours, so you can preview homes online, and we suggest driving by to check out the neighborhood before scheduling your showing. Have questions? Call our office for help!*
Neighborhood:
Welcome to the Mt. Park neighborhood in Lake Oswego, OR, where convenience meets community. This area boasts easy access to local amenities, including the nearby New Seasons grocery store for all your shopping needs and a variety of dining options to satisfy any appetite. Walking/biking trails throughout the Mt. Park neighborhood are easily accessible while the top rated Lake Oswego schools makes this home desirable for those with children.
Living Area:
This charming condo greets you with sleek hardwood flooring and an open-concept kitchen, enhancing the sense of space. A convenient half bathroom is just off the main entry, perfect for guests. The living area features a large wall of windows that flood the space with natural light and offer views over the balcony, while a sliding glass door opens up to let in the fresh outdoor air.
Kitchen:
Upon entering the home, the kitchen welcomes you as the central hub of activity. Equipped with a side-by-side refrigerator featuring ice and water dispensers, a glass-top oven-stove combo, a dishwasher, and a built-in microwave, it offers modern conveniences. Ample mid-tone wood cabinets provide plenty of storage space. Conveniently, a half bath and dining room are situated right next to the kitchen, enhancing its central role in the home.
Bedroom/Bathroom:
Downstairs, just off the staircase, lies a full bathroom with a tub/shower combo. Nearby, the primary bedroom features closet mirrors, built-in shelving, and a large window, all atop plush carpeting and its dedicated bathroom complete with a tub/shower combo. Further down a second staircase are two more bedrooms; one boasts a sliding door leading to the backyard, enhancing the light within, while the other offers a closet, window, and plush carpeting. Conveniently, the washer and dryer are located just outside these lower-level bedrooms, ensuring ease of access.
Parking/Outside:
This apartment boasts inviting upper and lower outdoor spaces, perfect for seamlessly blending indoor comfort with the tranquility of nature. Step out to enjoy serene moments or entertain guests in these beautifully designed areas that promise a refreshing outdoor experience right at your doorstep. This condo also includes one covered parking space.
Bonus Amenities:
This condo provides amenities at Mt. Park Recreation Center including a seasonal lap pool, a party room for gatherings, recreational pool access, and nearby tennis courts, enhancing your living experience with leisure and entertainment options.
Available for a minimum one-year lease with the option to renew.
Utilities Included: Water/Sewer/Garbage, Landscaping.
Utilities you are responsible for: Electric, Heat, and Cable/Internet, Landscaping for Patio
Washer and Dryer are Included in this Rental.
Heating Source: Cadet Electric Heating
Cooling Source: N/A
*Heating and Cooling Sources must be independently verified by the applicant before applying! Homes are not required to have A/C*
Bring your fur babies! Your home allows for two pets, dogs or cats (under 40 lbs). Pet Rent is $40 a month per pet and an additional $500 Security Deposit per pet.
Elementary School: Oak Creek
Middle School: Lake Oswego
High School: Lake Oswego
*Disclaimer: All information, regardless of source, is not guaranteed and should be independently verified. Including paint, flooring, square footage, amenities, and more. This home may have an HOA/COA which has additional charges associated with move-in/move-out. Tenant(s) would be responsible for verification of these charges, rules, as well as associated costs. Applications are processed first-come, first-served. All homes have been lived in and are not new. The heating and cooling source needs to be verified by the applicant. Square footage may vary from website to website and must be independently verified. Please confirm the year the home was built so you are aware of the age of the home. A lived-in home will have blemishes, defects, and more. Homes are not required to have A/C. Please verify status before viewing/applying.*
Apartment for rent
$2,499/mo
4 SW Touchstone Dr #135, Lake Oswego, OR 97035
3beds
1,303sqft
Price may not include required fees and charges.
Apartment
Available now
Cats, small dogs OK
-- A/C
In unit laundry
Covered parking
-- Heating
What's special
Beautifully designed areasSliding glass doorViews over the balconyDedicated bathroomLarge windowLarge wall of windowsOne covered parking space
- 3 days |
- -- |
- -- |
Travel times
Facts & features
Interior
Bedrooms & bathrooms
- Bedrooms: 3
- Bathrooms: 3
- Full bathrooms: 2
- 1/2 bathrooms: 1
Appliances
- Included: Dishwasher, Disposal, Dryer, Microwave, Washer
- Laundry: In Unit
Features
- Flooring: Laminate
Interior area
- Total interior livable area: 1,303 sqft
Video & virtual tour
Property
Parking
- Parking features: Covered
- Details: Contact manager
Features
- Patio & porch: Patio
- Exterior features: Cable not included in rent, Closet Organizer, Dogs Under 40lbs, Double Stainless Kitchen Sinks, Electric Appliances, Electricity not included in rent, Flooring: Laminate, Garbage included in rent, Granite Counters, Heating not included in rent, High Ceilings, Internet not included in rent, Landscaping, Mountain Park Rec Center, New Windows, Oven/Stove, Refrigerator-Freezer, Refrigerator/Freezer, Sewage included in rent, Use of Mt. Park Rec Center, Water included in rent, Water/Sewer
Construction
Type & style
- Home type: Apartment
- Property subtype: Apartment
Utilities & green energy
- Utilities for property: Garbage, Sewage, Water
Building
Management
- Pets allowed: Yes
Community & HOA
Location
- Region: Lake Oswego
Financial & listing details
- Lease term: Contact For Details
Price history
| Date | Event | Price |
|---|---|---|
| 10/8/2025 | Listed for rent | $2,499$2/sqft |
Source: Zillow Rentals | ||
| 7/12/2025 | Listing removed | $2,499$2/sqft |
Source: Zillow Rentals | ||
| 7/4/2025 | Price change | $2,499-2%$2/sqft |
Source: Zillow Rentals | ||
| 5/14/2025 | Listed for rent | $2,549+4.1%$2/sqft |
Source: Zillow Rentals | ||
| 5/3/2024 | Listing removed | -- |
Source: Zillow Rentals | ||

