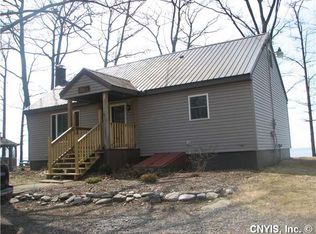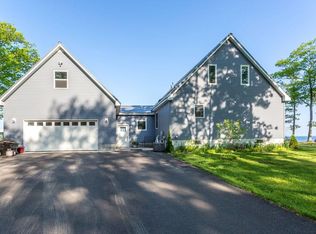Closed
$260,000
4 S Rainbow Shores Rd, Pulaski, NY 13142
3beds
1,200sqft
Single Family Residence
Built in 1983
0.28 Acres Lot
$318,200 Zestimate®
$217/sqft
$1,775 Estimated rent
Home value
$318,200
$290,000 - $350,000
$1,775/mo
Zestimate® history
Loading...
Owner options
Explore your selling options
What's special
>> BEAUTIFUL SUNSETS AND FALL WEATHER AHEAD FOR YOU TO ENJOY AT YOUR NEW LAKESIDE RETREAT. Beautiful Cottage was gutted and completely updated 10 years ago!! Offering over 1200 sq ft, 3 Bedrooms, Living & Dining area, plus fully enclosed Sunroom Porch. Interior features Built-in Breakfast Bar, Pellet Stove in main living area, Separate entrance to Bath from Primary Bedroom, Pull-down Stairs to Attic crawlspace for extra storage and more! Exterior features Firepit, Gazebo, Stamped Concrete Patio, Shed, and of course the Spectacular views with 84 feet Lake Ontario frontage! Public drinking Water too! Most furnishings will stay. Break wall was recently Reset + rebuilt.
Zillow last checked: 8 hours ago
Listing updated: November 27, 2023 at 12:13pm
Listed by:
Martin Marshfield 315-430-8500,
Howard Hanna Real Estate,
Terry L. Marshfield 315-345-9886,
Howard Hanna Real Estate
Bought with:
Chantel Hammond, 10401320467
MyTown Realty LLC
Source: NYSAMLSs,MLS#: S1494428 Originating MLS: Syracuse
Originating MLS: Syracuse
Facts & features
Interior
Bedrooms & bathrooms
- Bedrooms: 3
- Bathrooms: 1
- Full bathrooms: 1
- Main level bathrooms: 1
- Main level bedrooms: 3
Heating
- Baseboard, Electric, Wood
Appliances
- Included: Dryer, Electric Oven, Electric Range, Electric Water Heater, Microwave, Refrigerator, See Remarks, Washer
- Laundry: Main Level
Features
- Breakfast Bar, Ceiling Fan(s), Kitchen/Family Room Combo, Other, Pull Down Attic Stairs, Partially Furnished, See Remarks, Sliding Glass Door(s), Bedroom on Main Level, Bath in Primary Bedroom, Main Level Primary
- Flooring: Carpet, Luxury Vinyl, Varies
- Doors: Sliding Doors
- Attic: Pull Down Stairs
- Number of fireplaces: 1
Interior area
- Total structure area: 1,200
- Total interior livable area: 1,200 sqft
Property
Parking
- Parking features: No Garage, Driveway
Features
- Levels: One
- Stories: 1
- Patio & porch: Enclosed, Patio, Porch
- Exterior features: Gravel Driveway, Patio
- Has view: Yes
- View description: Water
- Has water view: Yes
- Water view: Water
- Waterfront features: Deeded Access, Lake
- Body of water: Lake Ontario
- Frontage length: 84
Lot
- Size: 0.28 Acres
- Dimensions: 84 x 143
- Features: Other, Rectangular, Rectangular Lot, Rural Lot, Secluded, See Remarks
Details
- Additional structures: Gazebo, Shed(s), Storage
- Parcel number: 35508903700900010020000000
- Special conditions: Standard
Construction
Type & style
- Home type: SingleFamily
- Architectural style: Bungalow,Cottage
- Property subtype: Single Family Residence
Materials
- Vinyl Siding, Wood Siding, Copper Plumbing
- Foundation: Poured, Slab
- Roof: Asphalt
Condition
- Resale
- Year built: 1983
Utilities & green energy
- Electric: Circuit Breakers
- Sewer: Septic Tank
- Water: Connected, Public
- Utilities for property: Cable Available, High Speed Internet Available, Water Connected
Community & neighborhood
Location
- Region: Pulaski
- Subdivision: Rainbow Shores 01 Sec 02
Other
Other facts
- Listing terms: Cash,Conventional,FHA,VA Loan
Price history
| Date | Event | Price |
|---|---|---|
| 11/22/2023 | Sold | $260,000+8.6%$217/sqft |
Source: | ||
| 9/10/2023 | Pending sale | $239,500$200/sqft |
Source: | ||
| 9/1/2023 | Contingent | $239,500$200/sqft |
Source: | ||
| 8/30/2023 | Listed for sale | $239,500+228.1%$200/sqft |
Source: | ||
| 10/25/2012 | Sold | $73,000+5.8%$61/sqft |
Source: Public Record Report a problem | ||
Public tax history
| Year | Property taxes | Tax assessment |
|---|---|---|
| 2024 | -- | $102,648 |
| 2023 | -- | $102,648 |
| 2022 | -- | $102,648 |
Find assessor info on the county website
Neighborhood: 13142
Nearby schools
GreatSchools rating
- 6/10Pulaski Elementary SchoolGrades: PK-5Distance: 4.3 mi
- 6/10Pulaski High SchoolGrades: 6-12Distance: 5.6 mi
Schools provided by the listing agent
- Elementary: Pulaski Elementary
- High: Pulaski Junior-Senior High
- District: Pulaski Academy and Central
Source: NYSAMLSs. This data may not be complete. We recommend contacting the local school district to confirm school assignments for this home.

