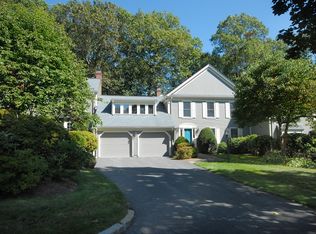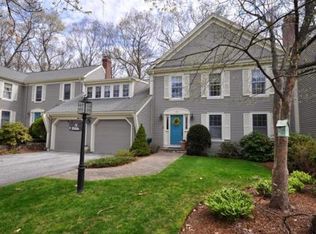Sold for $1,659,000 on 02/01/24
$1,659,000
4 S Meadow Rdg #4, Concord, MA 01742
4beds
4,871sqft
Condominium, Townhouse
Built in 1987
7.94 Acres Lot
$1,329,100 Zestimate®
$341/sqft
$3,326 Estimated rent
Home value
$1,329,100
$1.16M - $1.50M
$3,326/mo
Zestimate® history
Loading...
Owner options
Explore your selling options
What's special
Life reimagined! Spend the weekends on the trails, picking your corn or flowers fresh from your fields behind the house, or strolling on the new bike trail to West Concord Village and beyond! This amazing home was designed to expand and contract as your family comes and goes. Views across the fields and pond owned by the association are forever protected and extend to views across the conservation land and golf club. Thoughtfully built into the knoll to take full advantage of the southern exposure, this light filled ten room home was renovated and updated to include a dramatic entry, leading to the superbly updated kitchen and dining room. In addition, the home offers quiet totally separate office spaces, a luxurious primary suite with two baths, walk in closets, exercise room and wine cellar and three privately sited family bedrooms each with their own baths, home theatre as well family room and ample storage. Play, explore, relax!This home is a joy to live in.
Zillow last checked: 8 hours ago
Listing updated: February 02, 2024 at 08:18am
Listed by:
Susan Revis 978-807-8219,
Compass 351-207-1153,
The Ridick Revis Group 617-593-3492
Bought with:
Jeanne Armocida
Coldwell Banker Realty - Concord
Source: MLS PIN,MLS#: 73166779
Facts & features
Interior
Bedrooms & bathrooms
- Bedrooms: 4
- Bathrooms: 6
- Full bathrooms: 6
Primary bedroom
- Features: Bathroom - Full, Walk-In Closet(s), Cedar Closet(s), Closet/Cabinets - Custom Built, Flooring - Hardwood, Window(s) - Bay/Bow/Box, Dressing Room, Recessed Lighting, Remodeled
- Level: First
- Area: 464
- Dimensions: 29 x 16
Bedroom 2
- Features: Bathroom - Full, Closet, Flooring - Hardwood
- Level: Second
- Area: 204
- Dimensions: 17 x 12
Bedroom 3
- Features: Bathroom - Full, Walk-In Closet(s), Closet, Flooring - Hardwood
- Level: Second
- Area: 240
- Dimensions: 16 x 15
Bedroom 4
- Features: Closet, Flooring - Wall to Wall Carpet, Closet - Double
- Level: Second
- Area: 240
- Dimensions: 20 x 12
Primary bathroom
- Features: Yes
Bathroom 1
- Features: Bathroom - Full, Bathroom - Tiled With Shower Stall, Skylight, Closet/Cabinets - Custom Built, Flooring - Stone/Ceramic Tile, Remodeled, Lighting - Sconce
- Level: First
- Area: 60
- Dimensions: 10 x 6
Bathroom 2
- Features: Bathroom - Full, Bathroom - Tiled With Shower Stall, Skylight, Closet/Cabinets - Custom Built, Flooring - Stone/Ceramic Tile, Countertops - Stone/Granite/Solid, Remodeled, Lighting - Sconce
- Level: First
- Area: 63
- Dimensions: 9 x 7
Bathroom 3
- Features: Bathroom - Full, Closet/Cabinets - Custom Built, Flooring - Hardwood, Flooring - Stone/Ceramic Tile, Countertops - Stone/Granite/Solid, Jacuzzi / Whirlpool Soaking Tub, Remodeled
- Level: Second
- Area: 150
- Dimensions: 15 x 10
Dining room
- Features: Closet/Cabinets - Custom Built, Flooring - Hardwood, Recessed Lighting, Remodeled, Wine Chiller
- Level: Main,First
- Area: 240
- Dimensions: 16 x 15
Family room
- Features: Closet/Cabinets - Custom Built, Flooring - Stone/Ceramic Tile, French Doors, Exterior Access, Recessed Lighting, Storage
- Area: 420
- Dimensions: 28 x 15
Kitchen
- Features: Closet/Cabinets - Custom Built, Flooring - Hardwood, Window(s) - Bay/Bow/Box, Window(s) - Picture, Dining Area, Pantry, Countertops - Stone/Granite/Solid, Kitchen Island, Exterior Access, Recessed Lighting, Remodeled, Stainless Steel Appliances, Gas Stove, Lighting - Pendant
- Level: Main,First
- Area: 280
- Dimensions: 20 x 14
Living room
- Features: Flooring - Hardwood, Window(s) - Picture, French Doors, Exterior Access, Recessed Lighting
- Level: Main,First
- Area: 336
- Dimensions: 21 x 16
Office
- Features: Closet - Walk-in, Closet/Cabinets - Custom Built, Flooring - Stone/Ceramic Tile, French Doors, Exterior Access, Remodeled
- Area: 280
- Dimensions: 20 x 14
Heating
- Baseboard, Oil
Cooling
- Central Air
Appliances
- Laundry: Flooring - Stone/Ceramic Tile, Electric Dryer Hookup, Washer Hookup, Sink, First Floor, In Unit
Features
- Closet, Closet - Double, Balcony - Interior, Recessed Lighting, Walk-In Closet(s), Closet/Cabinets - Custom Built, Bathroom - Full, Bathroom - Tiled With Tub & Shower, Media Room, Foyer, Home Office, Bathroom, Wine Cellar, Exercise Room, Central Vacuum, Walk-up Attic, Internet Available - Broadband, High Speed Internet
- Flooring: Wood, Tile, Carpet, Flooring - Wall to Wall Carpet, Flooring - Stone/Ceramic Tile
- Doors: French Doors, Insulated Doors
- Windows: Skylight, Insulated Windows, Screens
- Has basement: Yes
- Number of fireplaces: 4
- Fireplace features: Dining Room, Family Room, Living Room, Master Bedroom
- Common walls with other units/homes: End Unit
Interior area
- Total structure area: 4,871
- Total interior livable area: 4,871 sqft
Property
Parking
- Total spaces: 4
- Parking features: Attached, Garage Door Opener, Storage, Insulated, Paved
- Attached garage spaces: 2
- Uncovered spaces: 2
Features
- Patio & porch: Patio
- Exterior features: Patio, Screens, Rain Gutters, Professional Landscaping, Sprinkler System, Stone Wall, Other
Lot
- Size: 7.94 Acres
Details
- Parcel number: 4112753
- Zoning: Res Condo
Construction
Type & style
- Home type: Townhouse
- Property subtype: Condominium, Townhouse
Materials
- Frame
- Roof: Shingle
Condition
- Remodeled
- Year built: 1987
Utilities & green energy
- Electric: Circuit Breakers
- Sewer: Private Sewer
- Water: Public
- Utilities for property: for Gas Range, for Electric Dryer, Washer Hookup
Green energy
- Energy efficient items: Thermostat
Community & neighborhood
Security
- Security features: Security System
Community
- Community features: Public Transportation, Shopping, Tennis Court(s), Park, Walk/Jog Trails, Stable(s), Golf, Medical Facility, Bike Path, Conservation Area, Public School
Location
- Region: Concord
HOA & financial
HOA
- HOA fee: $1,059 monthly
- Amenities included: Trail(s)
- Services included: Sewer, Insurance, Maintenance Structure, Road Maintenance, Maintenance Grounds, Snow Removal, Trash, Reserve Funds
Price history
| Date | Event | Price |
|---|---|---|
| 2/1/2024 | Sold | $1,659,000$341/sqft |
Source: MLS PIN #73166779 Report a problem | ||
| 10/13/2023 | Contingent | $1,659,000$341/sqft |
Source: MLS PIN #73166776 Report a problem | ||
| 10/4/2023 | Listed for sale | $1,659,000+8.8%$341/sqft |
Source: MLS PIN #73166776 Report a problem | ||
| 6/3/2022 | Listing removed | -- |
Source: MLS PIN #72956774 Report a problem | ||
| 3/23/2022 | Listed for sale | $1,525,000$313/sqft |
Source: MLS PIN #72956774 Report a problem | ||
Public tax history
Tax history is unavailable.
Neighborhood: 01742
Nearby schools
GreatSchools rating
- 7/10Willard SchoolGrades: PK-5Distance: 1.5 mi
- 8/10Concord Middle SchoolGrades: 6-8Distance: 0.9 mi
- 10/10Concord Carlisle High SchoolGrades: 9-12Distance: 2 mi
Schools provided by the listing agent
- Elementary: Willard
- Middle: Cms
- High: Cchs
Source: MLS PIN. This data may not be complete. We recommend contacting the local school district to confirm school assignments for this home.
Get a cash offer in 3 minutes
Find out how much your home could sell for in as little as 3 minutes with a no-obligation cash offer.
Estimated market value
$1,329,100
Get a cash offer in 3 minutes
Find out how much your home could sell for in as little as 3 minutes with a no-obligation cash offer.
Estimated market value
$1,329,100

