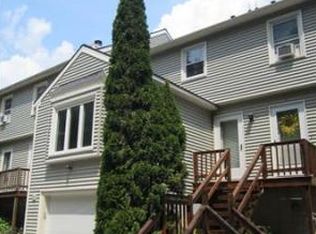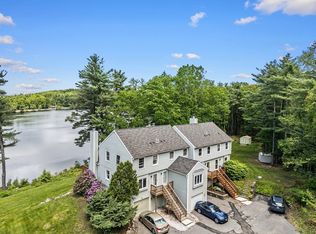Move in ready! Here is your chance to own at Silver Leaf Condos. This 2 bedroom 1.5 Bath Townhouse has three floors of living. Open floor plan in the living/dinning room area that features a wood burning fireplace, New (2018) insulated doors, storm doors, & window. Freshly painted deck that overlooks the associations private pond "Sawyers Pond". Kitchen has plenty of cabinet space (fully applianced), and 2 separate pantry's! Master bedroom has 2 large closets. New roof 2006 w/ 35 year singles. The lower level family/den room has a sliding glass door that leads to the patio. Fresh paint inside and on Exterior back deck! Enjoy year round recreation including fishing, swimming, boating (non motorized). Indoor cats are allowed. Minutes to Rt 2, Rt68, and shoping!
This property is off market, which means it's not currently listed for sale or rent on Zillow. This may be different from what's available on other websites or public sources.

