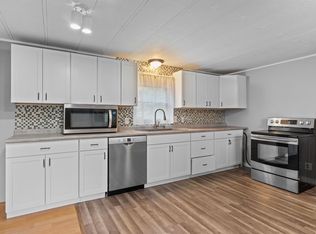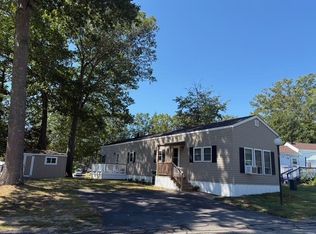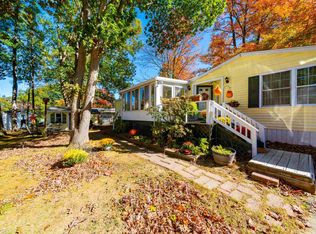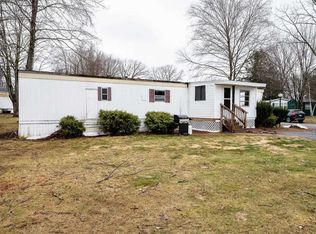Closed
Listed by:
Lori Warriner,
The Gove Group Real Estate, LLC 603-778-6400
Bought with: The Gove Group Real Estate, LLC
$160,200
4 South Blueberry Lane, Rochester, NH 03867
2beds
1,380sqft
Manufactured Home
Built in 1983
-- sqft lot
$168,200 Zestimate®
$116/sqft
$2,116 Estimated rent
Home value
$168,200
$146,000 - $193,000
$2,116/mo
Zestimate® history
Loading...
Owner options
Explore your selling options
What's special
Finally, here's an affordable option for a two bedroom two bath home! A beautiful two bedroom, two bath home with a warm and welcoming pellet stove in the entry/den and so much room to move! New paint, new flooring and ready to move right in and start enjoying all that Briar Ridge Estates has to offer. A friendly park with many longtime residents, you can attend community events, make use of the clubhouse, or relax in your own private home. The back deck and hot tub offer relaxation, and the fenced in dog area (in your yard!) allows your dog freedom to run around safely. The oversized shed has plenty of storage space. There are 2 -3 parking spaces on the paved driveway. Washer and dryer are conveniently located right outside the primary bedroom and remain with the property.
Zillow last checked: 8 hours ago
Listing updated: January 18, 2025 at 05:06am
Listed by:
Lori Warriner,
The Gove Group Real Estate, LLC 603-778-6400
Bought with:
Lori Warriner
The Gove Group Real Estate, LLC
Kerri Jenkins
KW Coastal and Lakes & Mountains Realty
Source: PrimeMLS,MLS#: 5023939
Facts & features
Interior
Bedrooms & bathrooms
- Bedrooms: 2
- Bathrooms: 2
- Full bathrooms: 2
Heating
- Oil
Cooling
- Central Air
Appliances
- Included: Dishwasher, Dryer, Refrigerator, Electric Stove, Exhaust Fan, Water Heater
- Laundry: 1st Floor Laundry
Features
- Dining Area, Natural Light
- Flooring: Laminate, Vinyl Plank
- Basement: None
Interior area
- Total structure area: 1,380
- Total interior livable area: 1,380 sqft
- Finished area above ground: 1,380
- Finished area below ground: 0
Property
Parking
- Total spaces: 3
- Parking features: Paved, Parking Spaces 3
Features
- Levels: One
- Stories: 1
- Exterior features: Deck, Shed
- Has spa: Yes
- Spa features: Heated
- Fencing: Dog Fence
- Frontage length: Road frontage: 40
Lot
- Features: Leased
Details
- Parcel number: RCHEM0253B0065L0169
- Zoning description: residential
Construction
Type & style
- Home type: MobileManufactured
- Property subtype: Manufactured Home
Materials
- Vinyl Siding
- Foundation: None
- Roof: Asphalt Shingle
Condition
- New construction: No
- Year built: 1983
Utilities & green energy
- Electric: 100 Amp Service
- Sewer: Community
- Utilities for property: Cable Available, Phone Available
Community & neighborhood
Security
- Security features: Security System, Smoke Detector(s)
Location
- Region: Rochester
HOA & financial
Other financial information
- Additional fee information: Fee: $660
Price history
| Date | Event | Price |
|---|---|---|
| 1/17/2025 | Sold | $160,200-18.2%$116/sqft |
Source: | ||
| 12/18/2024 | Contingent | $195,900$142/sqft |
Source: | ||
| 12/5/2024 | Listed for sale | $195,900+683.6%$142/sqft |
Source: | ||
| 8/8/2001 | Sold | $25,000+25%$18/sqft |
Source: Public Record Report a problem | ||
| 7/8/1997 | Sold | $20,000$14/sqft |
Source: Public Record Report a problem | ||
Public tax history
| Year | Property taxes | Tax assessment |
|---|---|---|
| 2024 | $1,737 +72.2% | $117,000 +198.5% |
| 2023 | $1,009 +1.8% | $39,200 |
| 2022 | $991 +2.6% | $39,200 |
Find assessor info on the county website
Neighborhood: 03867
Nearby schools
GreatSchools rating
- 4/10William Allen SchoolGrades: K-5Distance: 2.6 mi
- 3/10Rochester Middle SchoolGrades: 6-8Distance: 2.7 mi
- 5/10Spaulding High SchoolGrades: 9-12Distance: 3.5 mi
Schools provided by the listing agent
- High: Spaulding High School
- District: Rochester City School District
Source: PrimeMLS. This data may not be complete. We recommend contacting the local school district to confirm school assignments for this home.



