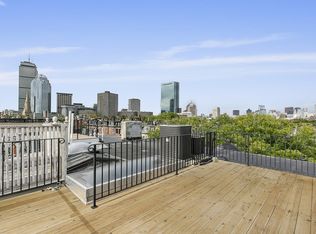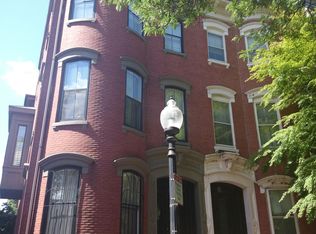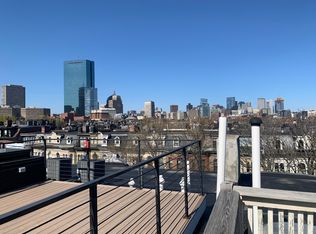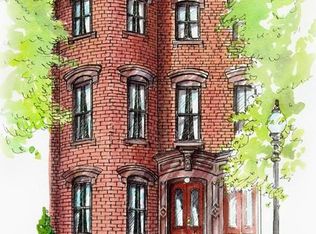Gracious 5-story single family townhouse with exposure on three sides and significant original detail throughout. Located on quiet and picturesque Victorian square, this 5 bedroom/ 4+ bath home has been tastefully updated and impeccably maintained. Enter to parlor level w/lovely front sitting room and rear formal dining room with fully appointed butler's pantry. Both rooms feature soaring ceilings, ornate detail and fireplaces. Street level is dedicated to an impressive chef's center-island kitchen with loads of cabinet and counter space, plenty of room for informal dining, and wall of glass leading bluestone patio, garden and parking. The upper floors offer 5 bedrooms including third floor dedicated master suite with fireplace, 2 walk-in closets, en suite stone bath with whirlpool tub and library with original detail. Three bedrooms above that, then penthouse is a guest suite or family room with wet bar and full staircase to roof deck with panoramic views. A rare find in top location.
This property is off market, which means it's not currently listed for sale or rent on Zillow. This may be different from what's available on other websites or public sources.



