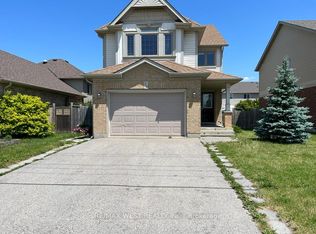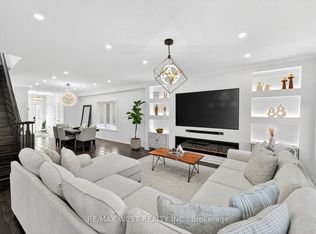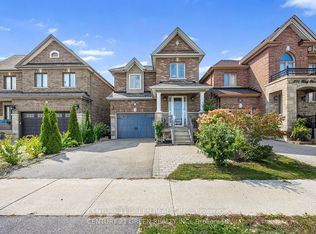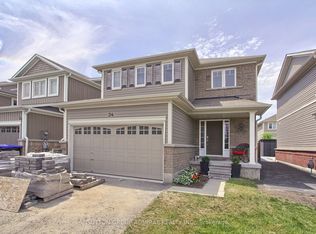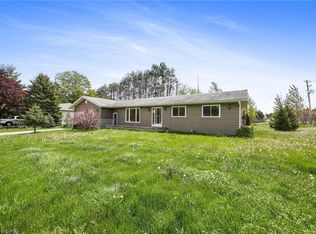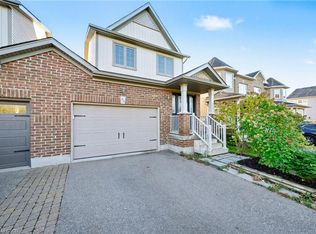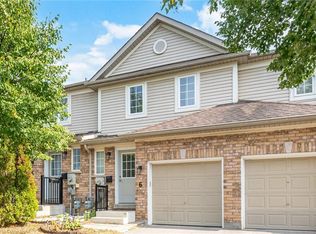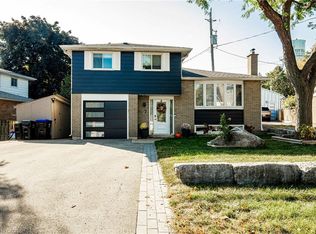4 Ruthven Cres, New Tecumseth, ON L9R 0A7
What's special
- 124 days |
- 6 |
- 0 |
Zillow last checked: 8 hours ago
Listing updated: November 07, 2025 at 10:00am
John Waldock, Salesperson,
RE/MAX Escarpment Realty Inc.
Facts & features
Interior
Bedrooms & bathrooms
- Bedrooms: 3
- Bathrooms: 2
- Full bathrooms: 1
- 1/2 bathrooms: 1
- Main level bathrooms: 1
Other
- Features: Carpet
- Level: Second
Bedroom
- Features: Carpet
- Level: Second
Bedroom
- Features: Carpet
- Level: Second
Bathroom
- Features: 2-Piece
- Level: Main
Bathroom
- Features: 4-Piece, Tile Floors
- Level: Second
Kitchen
- Features: Tile Floors, Walkout to Balcony/Deck
- Level: Main
Laundry
- Features: Laundry, Tile Floors
- Level: Lower
Living room
- Features: Laminate
- Level: Main
Recreation room
- Features: Carpet
- Level: Lower
Heating
- Forced Air, Natural Gas
Cooling
- Central Air
Appliances
- Included: Dishwasher, Dryer, Refrigerator, Stove, Washer
- Laundry: Inside
Features
- High Speed Internet, Ceiling Fan(s)
- Windows: Window Coverings
- Basement: Full,Finished
- Has fireplace: No
Interior area
- Total structure area: 1,543
- Total interior livable area: 1,107 sqft
- Finished area above ground: 1,107
- Finished area below ground: 436
Property
Parking
- Total spaces: 3
- Parking features: Attached Garage, Inside Entrance, Private Drive Single Wide
- Attached garage spaces: 1
- Uncovered spaces: 2
Features
- Patio & porch: Deck
- Frontage type: West
- Frontage length: 19.74
Lot
- Size: 2,070.13 Square Feet
- Dimensions: 19.74 x 104.87
- Features: Urban, Ample Parking, Hospital, Library, Open Spaces, Place of Worship, Playground Nearby, Public Parking, Rec./Community Centre, School Bus Route, Schools, Shopping Nearby
Details
- Parcel number: 581310498
- Zoning: LR
Construction
Type & style
- Home type: Townhouse
- Architectural style: Two Story
- Property subtype: Row/Townhouse, Residential
- Attached to another structure: Yes
Materials
- Brick, Vinyl Siding
- Foundation: Concrete Block
- Roof: Asphalt Shing
Condition
- 16-30 Years
- New construction: No
- Year built: 2006
Utilities & green energy
- Sewer: Sewer (Municipal)
- Water: Municipal
- Utilities for property: Cable Connected, Cell Service, Electricity Connected, Natural Gas Connected, Recycling Pickup, Street Lights
Community & HOA
Location
- Region: New Tecumseth
Financial & listing details
- Price per square foot: C$622/sqft
- Annual tax amount: C$3,078
- Date on market: 9/17/2025
- Inclusions: Dishwasher, Dryer, Refrigerator, Stove, Washer, Window Coverings, All Appliances, All Electric Light Fixtures, Gazebo, All Tv Mounts, Window Coverings, Bathroom Mirrors
- Electric utility on property: Yes
(905) 575-5478
By pressing Contact Agent, you agree that the real estate professional identified above may call/text you about your search, which may involve use of automated means and pre-recorded/artificial voices. You don't need to consent as a condition of buying any property, goods, or services. Message/data rates may apply. You also agree to our Terms of Use. Zillow does not endorse any real estate professionals. We may share information about your recent and future site activity with your agent to help them understand what you're looking for in a home.
Price history
Price history
| Date | Event | Price |
|---|---|---|
| 9/17/2025 | Listed for sale | C$689,000C$622/sqft |
Source: ITSO #40770704 Report a problem | ||
Public tax history
Public tax history
Tax history is unavailable.Climate risks
Neighborhood: Alliston
Nearby schools
GreatSchools rating
No schools nearby
We couldn't find any schools near this home.
- Loading
